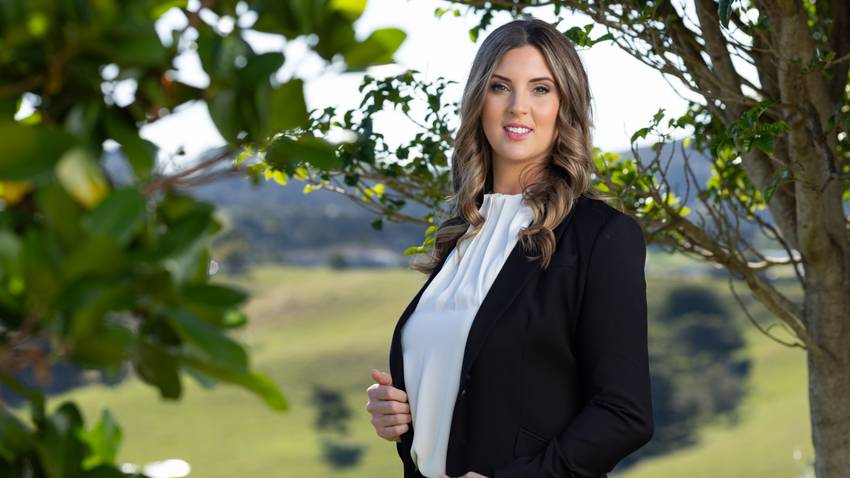69C Konini Road
Titirangi, Waitakere City
Titirangi, Waitakere City
SOLD
3
2
1
School Zones, Single Level & Seriously On The Move
Situated proudly on one of Titirangi's most desired streets, stands this single level residence, boasting authenticity and beautiful outdoor spaces surrounded by native trees, for that true Titirangi feel. Better still, you have the lifestyle without all the work.
Greeted by the expansive open-plan kitchen and dining space seamlessly linked to a beautiful outdoor entertaining area, this setting is perfect for both entertainment and relaxation. Designed with growing families in mind, the layout is ideal with the master wing situated at one end, with a desirable walk-in wardrobe and ensuite for total convenience. The two remaining bedrooms are serviced by a sizable family bathroom. There is the added bonus of a study.
Arguably one of the most well maintained homes on the market, whilst it is in perfect condition and move-in ready, the home would be conducive to someone adding their own mark and adding further value to this already sought after property.
Quite simply, the perfect size property being 520m2 of freehold land, the property showcases elegantly landscaped gardens and outdoor spaces, and is fully fenced for children, grandchildren or pets to enjoy. Complemented by the double internal garage, this space would function well as a kids playroom, storage space or use it for its original purpose. However, you will be spoilt for choice when it comes to parking, with off street parking for 4 cars, your options are endless. Set up with all the mod-cons including a burglar alarm, heated towel rail, heat pump and HRV, this home offers year round comfort.
Conveniently located less than 2.5 km from Titirangi Village and zoned for four in demand West Auckland schools being Glen Eden Intermediate, Konini and Kauriland School plus Green Bay High, this property epitomizes the ideal lifestyle for discerning buyers seeking both comfort and convenience.
Contact Alyshia today or attend the next open home to experience what could be your next chapter in easy care living.
Greeted by the expansive open-plan kitchen and dining space seamlessly linked to a beautiful outdoor entertaining area, this setting is perfect for both entertainment and relaxation. Designed with growing families in mind, the layout is ideal with the master wing situated at one end, with a desirable walk-in wardrobe and ensuite for total convenience. The two remaining bedrooms are serviced by a sizable family bathroom. There is the added bonus of a study.
Arguably one of the most well maintained homes on the market, whilst it is in perfect condition and move-in ready, the home would be conducive to someone adding their own mark and adding further value to this already sought after property.
Quite simply, the perfect size property being 520m2 of freehold land, the property showcases elegantly landscaped gardens and outdoor spaces, and is fully fenced for children, grandchildren or pets to enjoy. Complemented by the double internal garage, this space would function well as a kids playroom, storage space or use it for its original purpose. However, you will be spoilt for choice when it comes to parking, with off street parking for 4 cars, your options are endless. Set up with all the mod-cons including a burglar alarm, heated towel rail, heat pump and HRV, this home offers year round comfort.
Conveniently located less than 2.5 km from Titirangi Village and zoned for four in demand West Auckland schools being Glen Eden Intermediate, Konini and Kauriland School plus Green Bay High, this property epitomizes the ideal lifestyle for discerning buyers seeking both comfort and convenience.
Contact Alyshia today or attend the next open home to experience what could be your next chapter in easy care living.
Open Homes
Property Features
| Property ID: | SWS30756 |
| Bedrooms: | 3 |
| Bathrooms: | 2 |
| Land: | 520m2 |
| Listed By: | Parklane Real Estate Limited Licensed (REAA 2008) |
| Share: |
Chattels:
- Heated Towel Rail
- Cooktop Oven
- Extractor Fan
- Light Fittings
- Floor Covers
- Waste Disposal Unit
- Blinds
- Rangehood
- Curtains
- Dishwasher
- Garage Door Opener
Get in touch

Alyshia Marshall
Licensee Salesperson and Business Owner
Ray White Swanson












