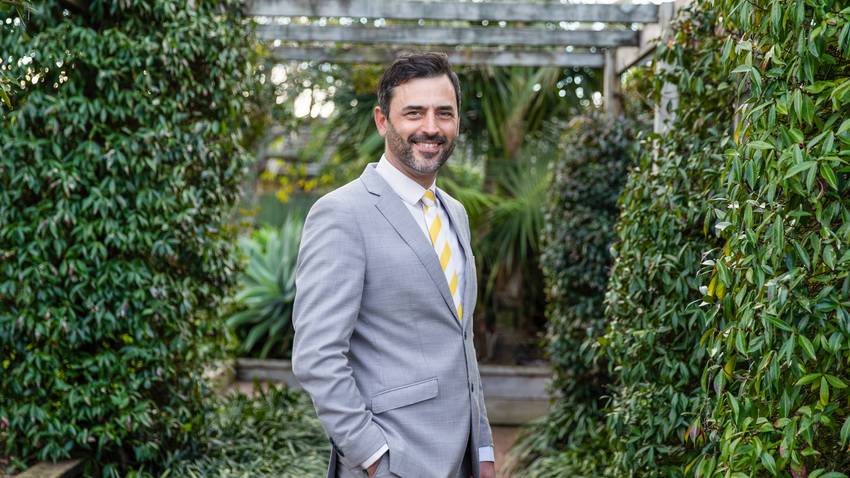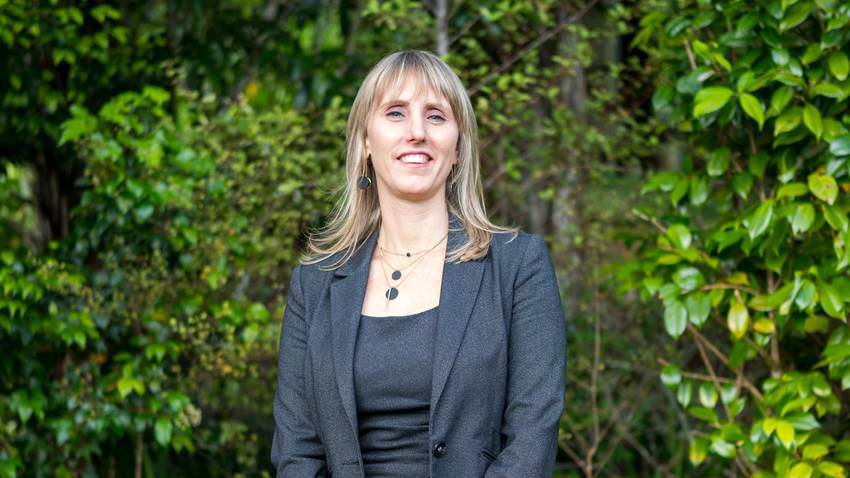691 Huia Road
Parau, Waitakere City
Parau, Waitakere City
SOLD
2
2
1
AUCTION BROUGHT FORWARD TO THIS WEDNESDAY
VIRTUAL AUCTION THIS WEDNESDAY AT 4:30PM. HERE IS YOUR LAST CHANCE TO MAKE THIS SPECIAL ONE YOURS. IT WILL BE SOLD!
Once in a blue moon you get the opportunity to own a contemporary home plus the original cottage and a new artist studio. Today is your lucky day, this trio is looking for a new owner, and that owner could be you!
Built by the current owners and their highly skilled team in 2017, this black and cedar modern family home (based on an A1 design) perfectly blends with the surrounding native forest.
With a flexible 196m2 (approx.) floor plan, this home offers flexible living spaces. Open plan living with a modern kitchen and scullery, study, laundry, bathroom and a TV room/third bedroom are downstairs. Upstairs, there is a full bathroom and two double bedrooms including the master bedroom with walk-in wardrobe plus a second lounge and a deck which overlooks the bush. This home comes with a spacious single garage with internal and off street parking for a boat or campervan or more cars. With polished concrete floors, double glazed joinery, full insulation, hydronic underfloor heating, hydronic radiators upstairs and underfloor heating in the upstairs bathroom and a separate recently finished artist studio/home office with bi-fold doors that open onto a deck and views of the bush.
The one-bedroom original cottage is located further up the 1141m2 section. Elevated, private, offering traditional bush living, but with a completely renovated interior and covered decking. The cottage comes with underfloor heating and insulation.
There are two power meters, one for each house and one shared water meter. Set back from Huia Rd on an access road, creating extended and safe place for kids to play, close proximity to West Auckland beaches.
Once in a blue moon you get the opportunity to own a contemporary home plus the original cottage and a new artist studio. Today is your lucky day, this trio is looking for a new owner, and that owner could be you!
Built by the current owners and their highly skilled team in 2017, this black and cedar modern family home (based on an A1 design) perfectly blends with the surrounding native forest.
With a flexible 196m2 (approx.) floor plan, this home offers flexible living spaces. Open plan living with a modern kitchen and scullery, study, laundry, bathroom and a TV room/third bedroom are downstairs. Upstairs, there is a full bathroom and two double bedrooms including the master bedroom with walk-in wardrobe plus a second lounge and a deck which overlooks the bush. This home comes with a spacious single garage with internal and off street parking for a boat or campervan or more cars. With polished concrete floors, double glazed joinery, full insulation, hydronic underfloor heating, hydronic radiators upstairs and underfloor heating in the upstairs bathroom and a separate recently finished artist studio/home office with bi-fold doors that open onto a deck and views of the bush.
The one-bedroom original cottage is located further up the 1141m2 section. Elevated, private, offering traditional bush living, but with a completely renovated interior and covered decking. The cottage comes with underfloor heating and insulation.
There are two power meters, one for each house and one shared water meter. Set back from Huia Rd on an access road, creating extended and safe place for kids to play, close proximity to West Auckland beaches.
Open Homes
Property Features
| Property ID: | TTN30171 |
| Bedrooms: | 2 |
| Bathrooms: | 2 |
| Building: | 196m2 |
| Land: | 1141m2 |
| Listed By: | Austar Realty Ltd Licensed REAA 2008 |
| Share: |
Chattels:
- Heated Towel Rail
- Cooktop Oven
- Extractor Fan
- Light Fittings
- Floor Covers
- Blinds
- Burglar Alarm
- Rangehood
- Dishwasher
Get in touch

Gaston Coma
Support Member of the ProAgent Team
Ray White Titirangi












