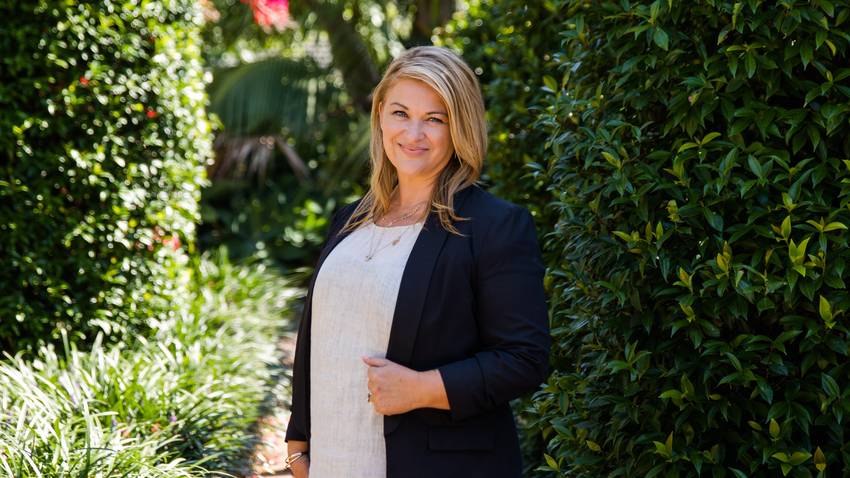9H Laingholm Drive
Laingholm, Waitakere City
Laingholm, Waitakere City
Price By Negotiation
3
3
2
The Grandeur of an Exclusive Subdivision
Nestled atop a stunning ridge, this magnificent residence is a secret known only to a few. It offers breathtaking, ever-changing views of the Manukau Harbour, with the serene Laingholm Bay gracing the foreground.
As you approach via the sweeping driveway, you're greeted by immaculate, park-like grounds sprawling across a generous 7,735 m2 (more or less). Here, rolling lawns and a variety of fruit trees complement sub-tropical landscaping and vibrant gardens, while a fenced paddock and vegetable patch meld seamlessly into the surrounding native bush, enhancing the sense of privacy.
The home itself spans two levels. Multiple light-filled spaces await, with the main living area showcasing expansive bay windows that connect effortlessly to the dining area and elevated deck. The interiors are tastefully decorated in neutral earthen and coastal tones, highlighted by soaring timber sarked ceilings.
The modern kitchen boasts quality appliances and abundant storage, featuring a spacious breakfast bar that flows into a cozy family sitting area, which opens to an inviting outdoor patio and barbecue space.
Accommodating family and guests alike, the residence includes three generously sized bedrooms, two ensuites, a family bathroom, a large laundry, and a study. An expansive open-plan area downstairs presents endless possibilities-ideal for a media room, artist studio, or guest accommodation, complete with a fourth toilet and a wine cellar for connoisseurs. This area offers an entertainers paradise with a large deck, spa pool and rolling lawns for families to sprawl.
This grand property is further enhanced by triple garaging, a workshop area, and ample storage, ensuring there's room for everything-be it guest parking, a boat, caravan, or trailer.
Nearby, you'll find the allure of West Coast beaches, a fishing club, scenic bush walks, a primary school, and a vibrant local community, all just a 40-minute off-peak drive from the heart of the city.
This captivating lifestyle retreat is truly remarkable and defies easy description. It must be experienced in person to be fully appreciated!
NOTE: When viewing, please come through the gates and down the driveway to avoid blocking access to other properties.
As you approach via the sweeping driveway, you're greeted by immaculate, park-like grounds sprawling across a generous 7,735 m2 (more or less). Here, rolling lawns and a variety of fruit trees complement sub-tropical landscaping and vibrant gardens, while a fenced paddock and vegetable patch meld seamlessly into the surrounding native bush, enhancing the sense of privacy.
The home itself spans two levels. Multiple light-filled spaces await, with the main living area showcasing expansive bay windows that connect effortlessly to the dining area and elevated deck. The interiors are tastefully decorated in neutral earthen and coastal tones, highlighted by soaring timber sarked ceilings.
The modern kitchen boasts quality appliances and abundant storage, featuring a spacious breakfast bar that flows into a cozy family sitting area, which opens to an inviting outdoor patio and barbecue space.
Accommodating family and guests alike, the residence includes three generously sized bedrooms, two ensuites, a family bathroom, a large laundry, and a study. An expansive open-plan area downstairs presents endless possibilities-ideal for a media room, artist studio, or guest accommodation, complete with a fourth toilet and a wine cellar for connoisseurs. This area offers an entertainers paradise with a large deck, spa pool and rolling lawns for families to sprawl.
This grand property is further enhanced by triple garaging, a workshop area, and ample storage, ensuring there's room for everything-be it guest parking, a boat, caravan, or trailer.
Nearby, you'll find the allure of West Coast beaches, a fishing club, scenic bush walks, a primary school, and a vibrant local community, all just a 40-minute off-peak drive from the heart of the city.
This captivating lifestyle retreat is truly remarkable and defies easy description. It must be experienced in person to be fully appreciated!
NOTE: When viewing, please come through the gates and down the driveway to avoid blocking access to other properties.
Property Features
| Property ID: | TTN32289 |
| Bedrooms: | 3 |
| Bathrooms: | 3 |
| Building: | 370m2 |
| Land: | 7736m2 |
| Listed By: | Austar Realty Ltd Licensed REAA 2008 |
| Share: |
Chattels:
- Cooktop Oven
- Extractor Fan
- Light Fittings
- Floor Covers
- Garden Shed
- Blinds
- Drapes
- Rangehood
- Dishwasher
- Garage Door Opener
Get in touch



































