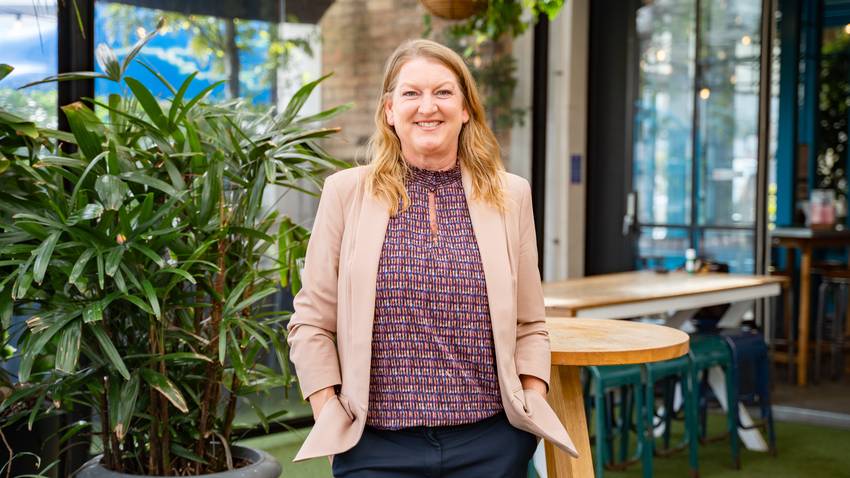69 Bomb Point Drive
Hobsonville, Waitakere City
Hobsonville, Waitakere City
SOLD
3
3
1
A MASTERCLASS IN MODERN LIVING
PLEASE NOTE OPEN HOME THIS WEEKEND HAS BEEN CANCELLED DUE TO ILLNESS
Barely 6 months old this cedar weatherboard family townhouse was built by Jalcon Homes to the exacting standards of our current owners. They ticked every box they could and the list is extensive! The kitchen, appliances, flooring, bathrooms, air conditioning and the wardrobe storage were all upgraded and it's your chance to reap the rewards. To do this to an existing home would be triple the cost and a full specification list is available.
The home has all the size you need with three bedrooms and three bathrooms spread over a massive 171m2. The entertainers kitchen, with butlers pantry, open plan dining and the living spaces are on the sun drenched top level and the impressive 3 meter vaulted ceilings are a design masterstroke and give such a great sense of space and light.
The living flows onto the decking for your entertaining to carry on into the evening. This fantastic decking is on both the eastern and western sides of the home, meaning that you get to watch the sun come up with breakfast and watch it set on the Waitakeres at the end of the day. One of your daily dilemmas will be to choose where to spend the most time, with the sea views on one side or the setting sun on the other.
Two bedrooms and family bathroom are on the middle level, the master has its own walk in wardrobe, ensuite and private balcony. The lower level has a further bedroom and ensuite and the double garage is also on this level allowing safe, all weather access to your home.
Located in a peaceful part of the peninsula you'll enjoy great schooling, local parks, a beautiful coastal walkway and you are less than 10 minutes walk to the farmers market, ferry and the fantastic cafes and restaurants that make the ever expanding Hobsonville community so vibrant.
Barely 6 months old this cedar weatherboard family townhouse was built by Jalcon Homes to the exacting standards of our current owners. They ticked every box they could and the list is extensive! The kitchen, appliances, flooring, bathrooms, air conditioning and the wardrobe storage were all upgraded and it's your chance to reap the rewards. To do this to an existing home would be triple the cost and a full specification list is available.
The home has all the size you need with three bedrooms and three bathrooms spread over a massive 171m2. The entertainers kitchen, with butlers pantry, open plan dining and the living spaces are on the sun drenched top level and the impressive 3 meter vaulted ceilings are a design masterstroke and give such a great sense of space and light.
The living flows onto the decking for your entertaining to carry on into the evening. This fantastic decking is on both the eastern and western sides of the home, meaning that you get to watch the sun come up with breakfast and watch it set on the Waitakeres at the end of the day. One of your daily dilemmas will be to choose where to spend the most time, with the sea views on one side or the setting sun on the other.
Two bedrooms and family bathroom are on the middle level, the master has its own walk in wardrobe, ensuite and private balcony. The lower level has a further bedroom and ensuite and the double garage is also on this level allowing safe, all weather access to your home.
Located in a peaceful part of the peninsula you'll enjoy great schooling, local parks, a beautiful coastal walkway and you are less than 10 minutes walk to the farmers market, ferry and the fantastic cafes and restaurants that make the ever expanding Hobsonville community so vibrant.
Open Homes
Property Features
| Property ID: | KGL22879 |
| Bedrooms: | 3 |
| Bathrooms: | 3 |
| Building: | 171m2 |
| Land: | 90m2 |
| Listed By: | The Locals Limited Licensed (REAA 2008) |
| Share: |
Features:
- Air Conditioning
- Alarm System
- Built-In Wardrobes
- Close To Schools
- Close To Shops
- Close To Transport
- Secure Parking
- Single Garage
Chattels:
- Blinds
- Burglar Alarm
- Curtains
- Dishwasher
- Drapes
- Extractor Fan
- Floor Covers
- Garage Door Opener
- Heated Towel Rail
- Light Fittings
- Rangehood
- Waste Master
- Cooktop Oven
- Other Chattels
- Excluded Chattels
Get in touch

Tim Hawes
Business Owner | Licensee Salesperson
Ray White Kingsland

Ruth Hawes
Business Owner | Licensee Salesperson
Ray White Kingsland











