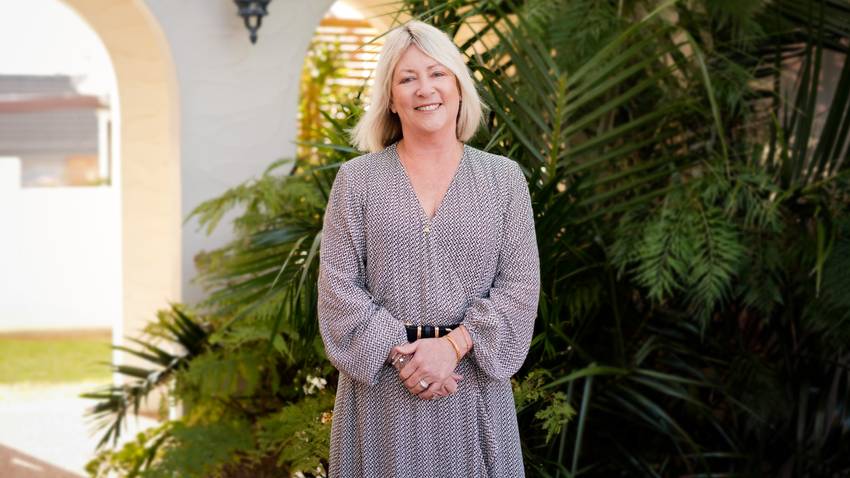46 Riverhead Road
Kumeu, Rodney
Kumeu, Rodney
SOLD
4
1
2
Half An Acre of Sub-dividable Land!
This home is ready to be sold!
Raise your glasses to this 1960's boutique vintage homestead. An elegant, classic, weatherboard home set on half an acre of lush lawn, looking through tropical palms onto a neighbouring vineyard.
The grand entrance way and veranda with feature red roses makes this home so appealing.
Luxuriate on the sunny east facing deck which flows so easily from the kitchen and dining room.
The bespoke country style elegant kitchen is perfectly designed for chefs and entertainers, replete with a butler's pantry.
Enjoy the afternoon sun and sunset from the upstairs formal sitting room with a stunning gas fire centrepiece.
The main bedroom spans the full width of the home so it's sunny all day long. The top floor is completed with two further spacious bedrooms and a charming family bathroom.
Downstairs is a studio with a bedroom and kitchenette plus a spectacular club like second living room with a bar and an adjoining wine cellar.
The magnificent stretch of white picket fence is an indication of the charmed lifestyle within. Framed by a mini orchard with a variety of mature fruit trees, a central sweeping driveway with a double garage and plenty of off-street parking and lawns. Plus an outdoor shed, aviary and a small studio which is used as a hair salon that may double up as a home office. To complete the picture, the home looks across Hunting Hill onto Mates vineyard seemingly to the horizon.
Very easy access to the motorway on the city side of Kumeu, close enough to Auckland to work from but far enough away to enjoy a country lifestyle. Enjoy everything the Kumeu community has to offer, the salubrious Hunting Lodge and surrounding wineries.
This will suit a family looking for optimum indoor and outdoor living spaces. Also a smart investment as this is a multiple house site! Enjoy now, develop later.
One thing you can be assured of here is that you cannot escape wine and the good life in this homestead!
To agents - conjunctionals are welcome
Raise your glasses to this 1960's boutique vintage homestead. An elegant, classic, weatherboard home set on half an acre of lush lawn, looking through tropical palms onto a neighbouring vineyard.
The grand entrance way and veranda with feature red roses makes this home so appealing.
Luxuriate on the sunny east facing deck which flows so easily from the kitchen and dining room.
The bespoke country style elegant kitchen is perfectly designed for chefs and entertainers, replete with a butler's pantry.
Enjoy the afternoon sun and sunset from the upstairs formal sitting room with a stunning gas fire centrepiece.
The main bedroom spans the full width of the home so it's sunny all day long. The top floor is completed with two further spacious bedrooms and a charming family bathroom.
Downstairs is a studio with a bedroom and kitchenette plus a spectacular club like second living room with a bar and an adjoining wine cellar.
The magnificent stretch of white picket fence is an indication of the charmed lifestyle within. Framed by a mini orchard with a variety of mature fruit trees, a central sweeping driveway with a double garage and plenty of off-street parking and lawns. Plus an outdoor shed, aviary and a small studio which is used as a hair salon that may double up as a home office. To complete the picture, the home looks across Hunting Hill onto Mates vineyard seemingly to the horizon.
Very easy access to the motorway on the city side of Kumeu, close enough to Auckland to work from but far enough away to enjoy a country lifestyle. Enjoy everything the Kumeu community has to offer, the salubrious Hunting Lodge and surrounding wineries.
This will suit a family looking for optimum indoor and outdoor living spaces. Also a smart investment as this is a multiple house site! Enjoy now, develop later.
One thing you can be assured of here is that you cannot escape wine and the good life in this homestead!
To agents - conjunctionals are welcome
Open Homes
Property Features
| Property ID: | PNL31485 |
| Bedrooms: | 4 |
| Bathrooms: | 1 |
| Building: | 163m2 |
| Land: | 2023m2 |
| Listed By: | JQ Real Estate Limited Licensed (REAA 2008) |
| Share: |
Chattels:
- Heated Towel Rail
- Extractor Fan
- Light Fittings
- Floor Covers
- Tv Aerial
- Rangehood
- Curtains
- Stove
- Dishwasher
- Garage Door Opener
Get in touch














