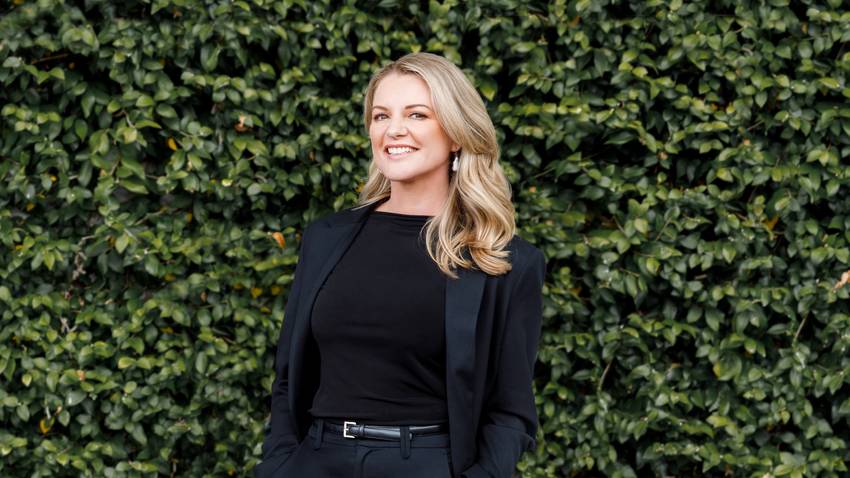2B Kotare Avenue
Westmere, Auckland City
Westmere, Auckland City
Asking Price: $2,095,000
4
3
1
Smart Downsizing in a Fantastic Location
No body corporate fees - designed to outperform expectations, this near-new freehold terraced house answers the call for those who demand quality and connection.
Every level of this three-storey home is composed with precision, with a sophisticated neutral palette grounding the design, while a feature staircase screen adds dimension. Two heat pumps provide seamless climate control, with the primary unit independently regulating four separate zones.
On the ground floor, a carpeted internal-access garage meets a fully equipped laundry, while an ensuited bedroom opens to a private deck, offering flexibility for guests or home office use.
The first floor is dedicated to open-plan living - a statement of light, volume, and seamless connection. A marble-benched kitchen with a generous walk-in pantry anchors the space, while the dining and lounge extend to a balcony, inviting alfresco ease. A conveniently placed powder room off the living area enhances practicality for guests and everyday use.
Commanding the top floor, three double bedrooms and two impeccably executed bathrooms are led by a primary suite with an ensuite and an elevated outlook that captures glimpses of the water.
Westmere's convenience to the city, Ponsonby, and Grey Lynn ensures the lifestyle is not a question but a given, with cafes, parks, and local schooling cementing the appeal.
This is urban living at its finest - a perfect balance of style and simplicity in a sought-after location. An absolute must-see.
To view please contact Casey or Kane from Team TaylorMade for more information.
Every level of this three-storey home is composed with precision, with a sophisticated neutral palette grounding the design, while a feature staircase screen adds dimension. Two heat pumps provide seamless climate control, with the primary unit independently regulating four separate zones.
On the ground floor, a carpeted internal-access garage meets a fully equipped laundry, while an ensuited bedroom opens to a private deck, offering flexibility for guests or home office use.
The first floor is dedicated to open-plan living - a statement of light, volume, and seamless connection. A marble-benched kitchen with a generous walk-in pantry anchors the space, while the dining and lounge extend to a balcony, inviting alfresco ease. A conveniently placed powder room off the living area enhances practicality for guests and everyday use.
Commanding the top floor, three double bedrooms and two impeccably executed bathrooms are led by a primary suite with an ensuite and an elevated outlook that captures glimpses of the water.
Westmere's convenience to the city, Ponsonby, and Grey Lynn ensures the lifestyle is not a question but a given, with cafes, parks, and local schooling cementing the appeal.
This is urban living at its finest - a perfect balance of style and simplicity in a sought-after location. An absolute must-see.
To view please contact Casey or Kane from Team TaylorMade for more information.
Open Homes
Would you like to come and see this property?
REQUEST A VIEWINGProperty Features
Get in touch

Casey Green
Licensee Salesperson | Sales Associate to Kane Taylor
Ray White Grey Lynn

























