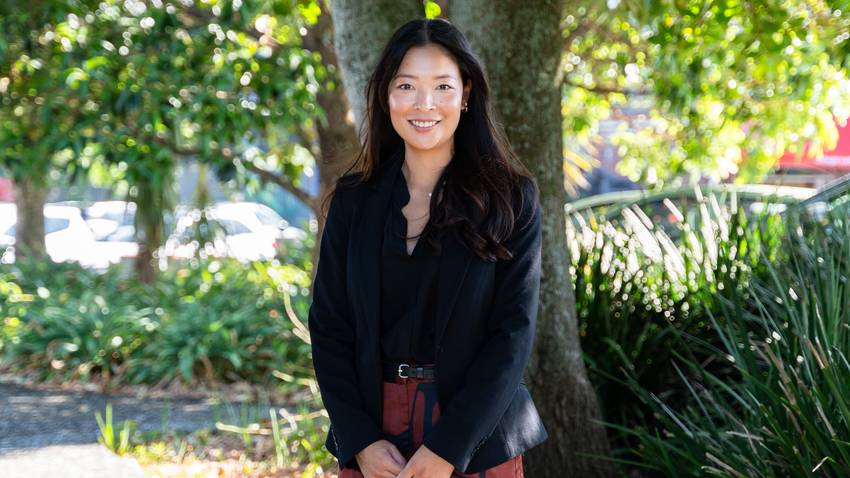33 Cambourne Road
Sandringham, Auckland City
Sandringham, Auckland City
Deadline Sale (unless sold prior)
4
3
Asking Price $2,349,000
In the heart of Sandringham, this solid 1940s brick home has been beautifully transformed with a contemporary edge-striking the perfect balance between style, function, and effortless living. Designed for entertaining yet equally practical, it's a rare find in this sought-after location. Elevated and free from flood damage in the 2023 Anniversary floods, it offers peace of mind alongside lifestyle appeal. Our sellers are ready for their next chapter and invite your immediate interest-homes like this don't last long. Act without delay.
• The classic facade gives little away, but step inside and out the back, and you'll find a spectacular transformation.
• A striking cedar-clad extension opens to an expansive sun-drenched deck and beautifully landscaped coastal-style gardens, creating an effortless indoor-outdoor flow.
• The open-plan entertainer's kitchen anchors the home, flanked by a formal dining area on one side and bi-fold doors leading to the deck on the other.
• A separate theatre-style lounge overlooks the lush lawn-perfect for keeping an eye on the kids while they play.
• With four bedrooms (three doubles plus a single or office), including a master suite with an ensuite, the layout is both functional and inviting.
• Completing the picture, a self-contained garden studio with its own ensuite offers versatility for guests, work, or extra space.
• Enjoy easy access to Kingsland, Mt Eden, St Lukes, and the city, with great local cafes nearby and the buzz of Grey Lynn and Ponsonby minutes away. Zoned for MAGS and Balmoral School, this location offers both lifestyle and top schooling.
If you're looking for a unique home that balances timeless appeal with modern living, this one deserves a spot at the top of your list!
Deadline Sale: 12pm, Thurs 10th April 2025 (unless sold prior)
• The classic facade gives little away, but step inside and out the back, and you'll find a spectacular transformation.
• A striking cedar-clad extension opens to an expansive sun-drenched deck and beautifully landscaped coastal-style gardens, creating an effortless indoor-outdoor flow.
• The open-plan entertainer's kitchen anchors the home, flanked by a formal dining area on one side and bi-fold doors leading to the deck on the other.
• A separate theatre-style lounge overlooks the lush lawn-perfect for keeping an eye on the kids while they play.
• With four bedrooms (three doubles plus a single or office), including a master suite with an ensuite, the layout is both functional and inviting.
• Completing the picture, a self-contained garden studio with its own ensuite offers versatility for guests, work, or extra space.
• Enjoy easy access to Kingsland, Mt Eden, St Lukes, and the city, with great local cafes nearby and the buzz of Grey Lynn and Ponsonby minutes away. Zoned for MAGS and Balmoral School, this location offers both lifestyle and top schooling.
If you're looking for a unique home that balances timeless appeal with modern living, this one deserves a spot at the top of your list!
Deadline Sale: 12pm, Thurs 10th April 2025 (unless sold prior)
Property Features
| Property ID: | EDN33227 |
| Bedrooms: | 4 |
| Bathrooms: | 3 |
| Building: | 155m2 |
| Land: | 612m2 |
| Listed By: | J T Realty Limited Licensed (REAA 2008) |
| Share: |
Chattels:
- Rangehood
- Light Fittings
- Floor Covers
- Garden Shed
- Curtains
- Stove
- Heated Towel Rail
- Dishwasher
- Waste Disposal Unit
- Extractor Fan
- Blinds
Get in touch

Li-An Huang
Licensee Salesperson | Rachel Berry & Co
Ray White Mt Eden





















