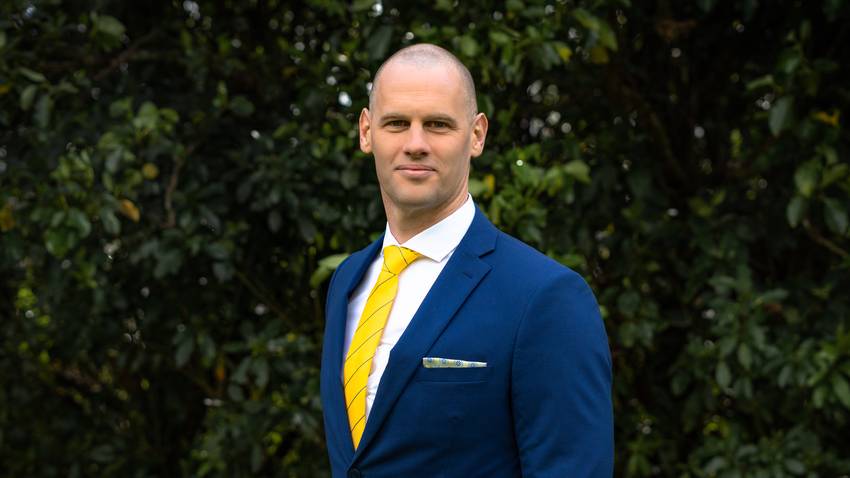118 Taylor Terrace
Tawa, Wellington City
Tawa, Wellington City
SOLD
3
1
2
1
Extensively renovated - value and quality!
Solid, sunny and sheltered. With its westerly aspect, you can only go right with this best of both worlds' combination. Recent high spec alterations and additions throughout have taken this well-built mid-century weatherboard home firmly into the 2020's.
A spacious kitchen/living area with great connection to the recently installed decking on both the front and rear. The new kitchen and scullery will appease all with extensive storage. Push to open and soft close drawers, stone benchtop, induction cooktop, chefs' oven and double dish drawer are only a few of the features.
The high-end bathroom will equally impress. Class oozes from top to toe through the upscaled free standing bathtub, wet shower and mix of well coordinated wall tiles. TWO w/c's are found which includes one separate. All three bedrooms are accessed off the central hallway and are of a generous size. The current owners have installed a central heating/cooling system ensuring the temperature inside the home is always comfortable.
A substantial 869 sqm of land. Extensive work undertaken to level the section creating useable, versatile spaces. TANDEM garaging underneath along with an extra carport. Only a few minutes walk to the train. The cul-de-sac location is A+.
Work undertaken in the owner's time includes:
• Large deck at front & small deck at rear along with retaining to level the section
• Rewired throughout
• Full exterior paint 12 months ago & an interior paint post the new ceiling & wall lining installation
• Insulation to exterior walls, & celling with underfloor insulation existing
• Central heating (heating and cooling)
• Laundry turned into scullery
• Bathroom & toilet combined and upgraded
• Two large doors in lounge opening onto deck.
• New hardwood flooring & carpet installed
• New kitchen & open plan living created
• Second w/c added
• Full length curtains & blinds
A spacious kitchen/living area with great connection to the recently installed decking on both the front and rear. The new kitchen and scullery will appease all with extensive storage. Push to open and soft close drawers, stone benchtop, induction cooktop, chefs' oven and double dish drawer are only a few of the features.
The high-end bathroom will equally impress. Class oozes from top to toe through the upscaled free standing bathtub, wet shower and mix of well coordinated wall tiles. TWO w/c's are found which includes one separate. All three bedrooms are accessed off the central hallway and are of a generous size. The current owners have installed a central heating/cooling system ensuring the temperature inside the home is always comfortable.
A substantial 869 sqm of land. Extensive work undertaken to level the section creating useable, versatile spaces. TANDEM garaging underneath along with an extra carport. Only a few minutes walk to the train. The cul-de-sac location is A+.
Work undertaken in the owner's time includes:
• Large deck at front & small deck at rear along with retaining to level the section
• Rewired throughout
• Full exterior paint 12 months ago & an interior paint post the new ceiling & wall lining installation
• Insulation to exterior walls, & celling with underfloor insulation existing
• Central heating (heating and cooling)
• Laundry turned into scullery
• Bathroom & toilet combined and upgraded
• Two large doors in lounge opening onto deck.
• New hardwood flooring & carpet installed
• New kitchen & open plan living created
• Second w/c added
• Full length curtains & blinds
Open Homes
Property Features
Get in touch

Kahn May
Licensee Saleperson - Sales Manager
Ray White Wellington City











