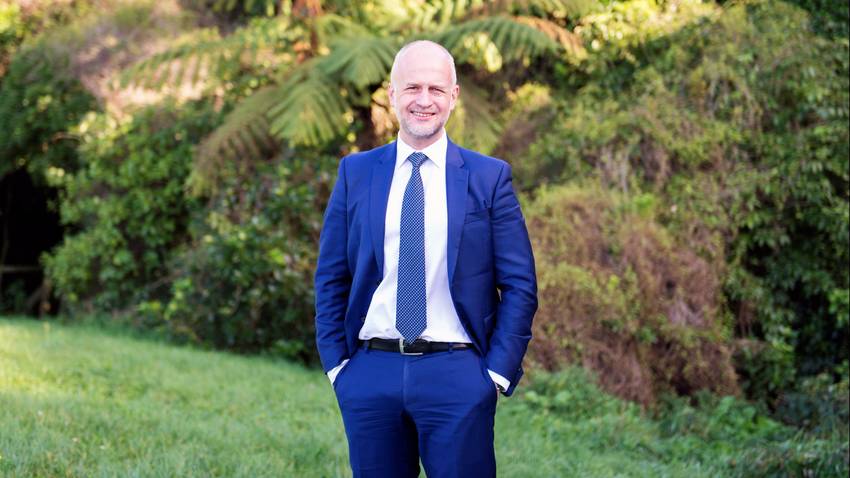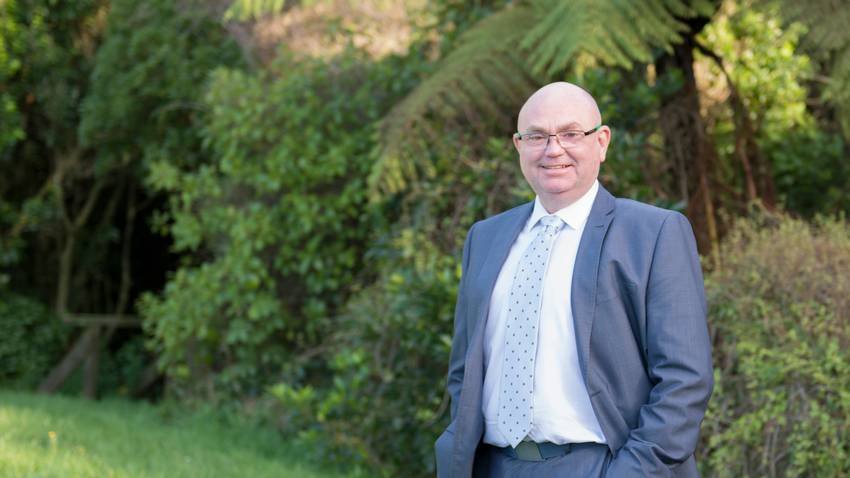6 Ranikhet Way
Khandallah, Wellington City
Khandallah, Wellington City
SOLD
4
3
2
SOLD 23/09/20
* 4 bedrooms + office
* 3 bathrooms + 4 W/Cs
* Lovely kitchen with casual dining
* Large, open plan living/formal dining
* Spacious family room (with kitchenette)
* Sheltered courtyards + balconies
* Gas heating/HW + double glazing
* Double internal access garage + off street parking.
Nestled in a private right-of-way with commanding views of Wellington lies 6 Ranikhet Way; a 372sqm, 1920s home extensively and architecturally remodelled in the 1990s. Stretching over 3 levels, this light, airy and bright home will delight.
Step inside to a three-story atrium which draws you from the spacious foyer to the accommodation and living areas above.
The middle level blends the original 1920s dwelling with the 1990s additions. You'll find 4 bedrooms, 3 bathrooms (2 being ensuites) plus a family room with kitchenette - perfect for guests, teens or dependent relatives. Outdoor living is a sheltered courtyard - ideal for and entertaining.
At the upper level you are immediately pulled to the spacious living room and balcony with commanding views from the Hutt Valley to Wellington City - simply breath-taking! The separate kitchen incorporates causal dining space plus there is also a home office and guest W/C.
The secret of this home is the development potential. The driveway has been designed for the possibility to extend beyond the home for access to the potentially sub dividable section below which also has superb harbour views. Full buyer investigation would be required to ascertain viability.
RV: $1,220,000
Rates: $4,691.37 p.a.
* 3 bathrooms + 4 W/Cs
* Lovely kitchen with casual dining
* Large, open plan living/formal dining
* Spacious family room (with kitchenette)
* Sheltered courtyards + balconies
* Gas heating/HW + double glazing
* Double internal access garage + off street parking.
Nestled in a private right-of-way with commanding views of Wellington lies 6 Ranikhet Way; a 372sqm, 1920s home extensively and architecturally remodelled in the 1990s. Stretching over 3 levels, this light, airy and bright home will delight.
Step inside to a three-story atrium which draws you from the spacious foyer to the accommodation and living areas above.
The middle level blends the original 1920s dwelling with the 1990s additions. You'll find 4 bedrooms, 3 bathrooms (2 being ensuites) plus a family room with kitchenette - perfect for guests, teens or dependent relatives. Outdoor living is a sheltered courtyard - ideal for and entertaining.
At the upper level you are immediately pulled to the spacious living room and balcony with commanding views from the Hutt Valley to Wellington City - simply breath-taking! The separate kitchen incorporates causal dining space plus there is also a home office and guest W/C.
The secret of this home is the development potential. The driveway has been designed for the possibility to extend beyond the home for access to the potentially sub dividable section below which also has superb harbour views. Full buyer investigation would be required to ascertain viability.
RV: $1,220,000
Rates: $4,691.37 p.a.
Open Homes
Property Features
Get in touch

Aaron Burke
Licensee Salesperson/ Sales Manager
Ray White Johnsonville

Philip Reeve
Licensee Salesperson / Sales Manager
Ray White Johnsonville











