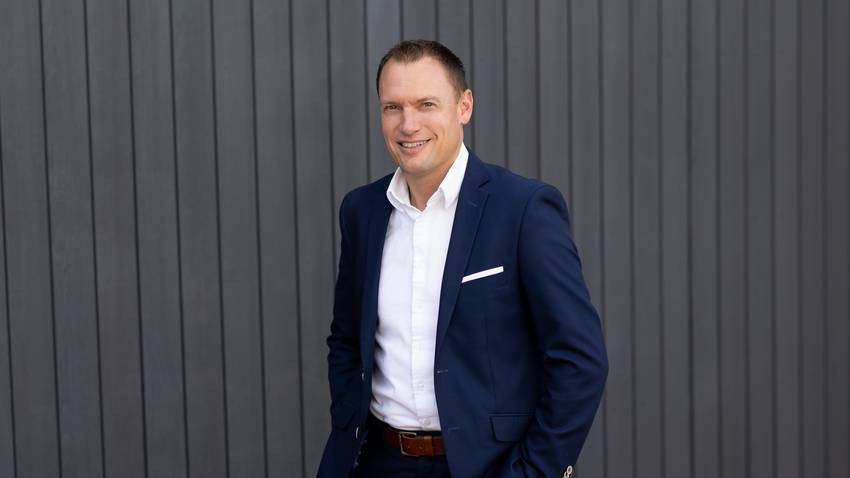146a Upland Road
Kelburn, Wellington City
Kelburn, Wellington City
SOLD
6
3
2
Show Stopper
If living in a large newly renovated family home with a tree house like setting in a fantastic location is your idea of a dream come true, then we're about to make your day!
Spread across 280sqm this four-level spacious, high spec family home is an absolute show stopper and is perfect for families of all shapes and sizes.
Featuring six bedrooms (currently configured as four bedrooms, an office/study and second living area), three bathrooms (including one ensuite with walk in wardrobe), open-plan kitchen/dining, separate living area with both the dining and living areas having access to sun-soaked decks providing the ultimate spot for the family to relax and unwind.
Other highlights include the stylish modern kitchen, separate laundry with access to its own drying deck, carpeted double garage with internal access, central heating, gas hot water, quality fittings and seamless indoor/outdoor flow.
The location of this property is what will seal the deal with convenient amenities close at hand, with Kelburn Normal School under a two minute walk away (yes, we timed it), Kelburn village a short stroll away and easy access to Victoria University, Wellington's CBD and Motorway.
If you are after a stylish, modern, low maintenance home in a key location then this home clearly stands out from the rest.
Lance and Sonya look forward to meeting you at one of their open homes or call them today to arrange your private viewing.
Open Homes:
Wednesday 24th Feb - 1:30-2:00pm and 6:30-7:00pm
Thursday 25th Feb - 1:30-2:00pm
Friday 26th Feb - 12:00-12:30pm
Sunday 28th Feb - 1:00-1:45pm
Tuesday 2nd Mar - 2:00-2:30pm
Sunday 7th Mar - 2:00-2:45pm
Deadline Sale: Closes Wednesday 10th March at 2pm (not selling prior).
Price Indication: $1,595,000
Bedrooms: Six
Bathrooms: Three
Floor Area: 280sqm
Land Area: 385sqm
Built:1980's
Heating: Central heating
Hot Water: Gas
Insulation: Ceiling, underfloor and walls
Rates: $5,317.17 p/a
Spread across 280sqm this four-level spacious, high spec family home is an absolute show stopper and is perfect for families of all shapes and sizes.
Featuring six bedrooms (currently configured as four bedrooms, an office/study and second living area), three bathrooms (including one ensuite with walk in wardrobe), open-plan kitchen/dining, separate living area with both the dining and living areas having access to sun-soaked decks providing the ultimate spot for the family to relax and unwind.
Other highlights include the stylish modern kitchen, separate laundry with access to its own drying deck, carpeted double garage with internal access, central heating, gas hot water, quality fittings and seamless indoor/outdoor flow.
The location of this property is what will seal the deal with convenient amenities close at hand, with Kelburn Normal School under a two minute walk away (yes, we timed it), Kelburn village a short stroll away and easy access to Victoria University, Wellington's CBD and Motorway.
If you are after a stylish, modern, low maintenance home in a key location then this home clearly stands out from the rest.
Lance and Sonya look forward to meeting you at one of their open homes or call them today to arrange your private viewing.
Open Homes:
Wednesday 24th Feb - 1:30-2:00pm and 6:30-7:00pm
Thursday 25th Feb - 1:30-2:00pm
Friday 26th Feb - 12:00-12:30pm
Sunday 28th Feb - 1:00-1:45pm
Tuesday 2nd Mar - 2:00-2:30pm
Sunday 7th Mar - 2:00-2:45pm
Deadline Sale: Closes Wednesday 10th March at 2pm (not selling prior).
Price Indication: $1,595,000
Bedrooms: Six
Bathrooms: Three
Floor Area: 280sqm
Land Area: 385sqm
Built:1980's
Heating: Central heating
Hot Water: Gas
Insulation: Ceiling, underfloor and walls
Rates: $5,317.17 p/a
Open Homes
Property Features
Get in touch













