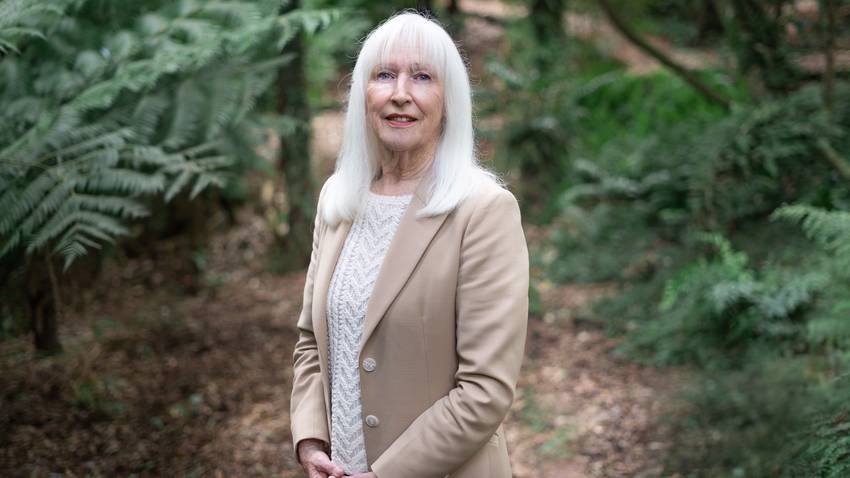5 Jackson Street
Island Bay, Wellington City
Island Bay, Wellington City
SOLD
4
2
A Hidden Gem Surrounded by Nature
Once you step through the front door, you'll feel tucked away, embraced by native trees and lush bush. The incredible birdlife - including tui, piwakawaka, kaka, kereru, and silvereye - are regular visitors.
This 1930s Bungalow has been substantially renovated and extended to create a two-level 4-bedroom family home blending classic character with modern comforts retaining original timber.
Key Features:
• Easy access leads to a sun-filled home
• Open-plan living/dining/kitchen with seamless flow to the deck via bi-fold doors
• Kitchen with full-length stainless-steel benchtop, breakfast bar & ample storage
• Timber finishes - benchtop, breakfast bar, flooring & feature staircase
Level One:
• Entry hall
• Spacious lounge/dining/kitchen with indoor-outdoor flow
• Two double bedrooms
• Family bathroom
Level Two:
• Master bedroom with semi-ensuite
• Office or fourth bedroom
• Separate laundry - all opening onto the deck
Outdoor & Extra Features:
• Deck with native bush outlook
• Basement lock-up workshop - perfect for projects & storage
• Meandering Garden pathways leading to a lower garden retreat
• Birdlife haven - regular visits from the many varieties
Love the outdoors? Nestled on 611m2 section, you can hike straight from the back garden through the town belt to Mt Albert or explore the many stunning walking trails nearby. Just choose whether to turn left or right!
A rare find in a sought-after location - don't miss this opportunity!
Buyer Enquiry Over $1,160,000
This 1930s Bungalow has been substantially renovated and extended to create a two-level 4-bedroom family home blending classic character with modern comforts retaining original timber.
Key Features:
• Easy access leads to a sun-filled home
• Open-plan living/dining/kitchen with seamless flow to the deck via bi-fold doors
• Kitchen with full-length stainless-steel benchtop, breakfast bar & ample storage
• Timber finishes - benchtop, breakfast bar, flooring & feature staircase
Level One:
• Entry hall
• Spacious lounge/dining/kitchen with indoor-outdoor flow
• Two double bedrooms
• Family bathroom
Level Two:
• Master bedroom with semi-ensuite
• Office or fourth bedroom
• Separate laundry - all opening onto the deck
Outdoor & Extra Features:
• Deck with native bush outlook
• Basement lock-up workshop - perfect for projects & storage
• Meandering Garden pathways leading to a lower garden retreat
• Birdlife haven - regular visits from the many varieties
Love the outdoors? Nestled on 611m2 section, you can hike straight from the back garden through the town belt to Mt Albert or explore the many stunning walking trails nearby. Just choose whether to turn left or right!
A rare find in a sought-after location - don't miss this opportunity!
Buyer Enquiry Over $1,160,000
Open Homes
Property Features
| Property ID: | KBN31115 |
| Bedrooms: | 4 |
| Bathrooms: | 2 |
| Building: | 156m2 |
| Land: | 611m2 |
| Listed By: | Leaders Real Estate Kilbirnie Limited Licensed (REAA 2008) |
| Share: |
Chattels:
- Burglar Alarm
- Dishwasher
- Cooktop Oven
- Extractor Fan
- Floor Covers
- Light Fittings
- Drapes
- Rangehood
- Heated Towel Rail
- Blinds
- Waste Disposal Unit
Get in touch












