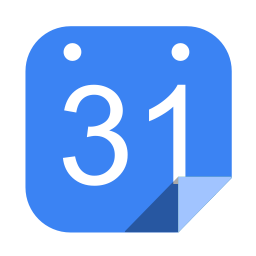69 Mauldeth Terrace
Churton Park, Wellington City
Churton Park, Wellington City
Deadline: Thursday, 24th April at 3:00pm
5
3
2
Step Into Your Stunning New Home
Elevated above its surroundings with panoramic views is a stunning five bedroom home offering modern comfort, stylish design, and exceptional living spaces.
Welcome to 69 Mauldeth Terrace.
Step Inside & Fall in Love:
- A modern lounge with gas fire heating and a custom-built floor-to-ceiling shelving accented by a
sleek rolling ladder offers you a warm relaxing space.
- The open and spacious designer kitchen is a culinary enthusiast's dream. Equipped with sleek
cabinetry, a double oven, a 6-burner gas cooktop, spacious benchtops, this kitchen is perfect for
both everyday cooking and entertaining on a grand scale. The large island serves as the perfect
breakfast bar with elegant pendant lights.
- The open-plan family dining & kitchen has sleek tile flooring for easy maintenance.
- Two zone central gas heating for your complete comfort during winter.
- Five generously sized bedrooms for ultimate comfort.
- Dedicated entertainment room currently a home theatre creating a cinematic retreat.
- Versatile and spacious office or hobby room perfect for work or creative pursuits
- Three stylish bathrooms with the indulgence of underfloor heating
- A sunny and spacious laundry room with a functional benchtop and built in clothesline for your
convenience.
- Double internal access garage with carpeted flooring and plenty of storage space
A true highlight of this home, the enclosed glass-panel pergola with electric roof louvers and electric blinds offers seamless indoor-outdoor living. Perfect for year-round enjoyment with amazing panoramic views.
Enjoy the ultimate in comfort with electric roof louvers that adjust effortlessly to the weather with a rain sensor that ensures the roof closes at the first sign of rain. Beside the enclosed pergola, a spacious deck extends your perfect spot for outdoor living area.
Imagine stepping out your door and finding all your essential needs within walking distance -
a vibrant hub of shops, pharmacy, café, medical centre, school, bus stop and walking tracks.
This stunning home comes with a transferable Master Build Warranty with three years remaining.
Perfect for families, entertainers, and professionals seeking a perfect blend of lifestyle and convenience.
Step into your future-this stunning home is calling your name.
View it! Love it! Buy it!
Call Henrietta now.
Deadline of offers close 24 April 2025 Thursday 3PM at Ray White Johnsonville Office.
Welcome to 69 Mauldeth Terrace.
Step Inside & Fall in Love:
- A modern lounge with gas fire heating and a custom-built floor-to-ceiling shelving accented by a
sleek rolling ladder offers you a warm relaxing space.
- The open and spacious designer kitchen is a culinary enthusiast's dream. Equipped with sleek
cabinetry, a double oven, a 6-burner gas cooktop, spacious benchtops, this kitchen is perfect for
both everyday cooking and entertaining on a grand scale. The large island serves as the perfect
breakfast bar with elegant pendant lights.
- The open-plan family dining & kitchen has sleek tile flooring for easy maintenance.
- Two zone central gas heating for your complete comfort during winter.
- Five generously sized bedrooms for ultimate comfort.
- Dedicated entertainment room currently a home theatre creating a cinematic retreat.
- Versatile and spacious office or hobby room perfect for work or creative pursuits
- Three stylish bathrooms with the indulgence of underfloor heating
- A sunny and spacious laundry room with a functional benchtop and built in clothesline for your
convenience.
- Double internal access garage with carpeted flooring and plenty of storage space
A true highlight of this home, the enclosed glass-panel pergola with electric roof louvers and electric blinds offers seamless indoor-outdoor living. Perfect for year-round enjoyment with amazing panoramic views.
Enjoy the ultimate in comfort with electric roof louvers that adjust effortlessly to the weather with a rain sensor that ensures the roof closes at the first sign of rain. Beside the enclosed pergola, a spacious deck extends your perfect spot for outdoor living area.
Imagine stepping out your door and finding all your essential needs within walking distance -
a vibrant hub of shops, pharmacy, café, medical centre, school, bus stop and walking tracks.
This stunning home comes with a transferable Master Build Warranty with three years remaining.
Perfect for families, entertainers, and professionals seeking a perfect blend of lifestyle and convenience.
Step into your future-this stunning home is calling your name.
View it! Love it! Buy it!
Call Henrietta now.
Deadline of offers close 24 April 2025 Thursday 3PM at Ray White Johnsonville Office.
Property Features
| Property ID: | JHV31427 |
| Bedrooms: | 5 |
| Bathrooms: | 3 |
| Building: | 284m2 |
| Land: | 1039m2 |
| Listed By: | Leaders Real Estate Johnsonville Limited Licensed (REAA 2008) |
| Share: |
Chattels:
- Drapes
- Cooktop Oven
- Garage Door Opener
- Curtains
- Extractor Fan
- Waste Disposal Unit
- Heated Towel Rail
- Light Fittings
- Dishwasher
- Blinds
- Burglar Alarm
- Floor Covers
- Rangehood
Get in touch







































