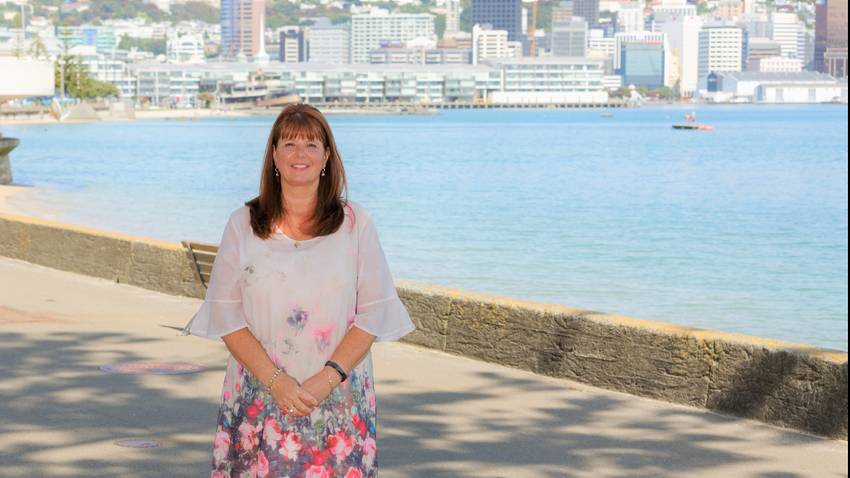48 Norway Street
Aro Valley, Wellington City
Aro Valley, Wellington City
SOLD
5
4
1
Attn Renovators! As Is Where Is - Must Sell!
Do you love renovating? My instructions are clear and the executors of the estate are wanting the SOLD sign! With just one owner, this spacious 5-bedroom, 190sqm home is perfect for extended families, with a huge scope for adding value and correcting renos that have been undertaken over the years.
Sure there is a walk up from the garage but your efforts will be rewarded, as a slice of flat land reveals itself and sun-drenched in the afternoon! Alternatively, you can walk down from Plunket Street.
Configured over 3 levels you almost need a GPS to find all the rooms!
- The middle level is the hub of the home, offering open-plan kitchen and dining with a large separate lounge . Also on this level are two double bedrooms, bathroom and a separate toilet.
- The top floor is dedicated solely to the huge master bedroom, a walk-in wardrobe and ensuite bathroom.
- The lower level is complete with 2 brms, bathroom and a cozy lounge. It's currently blocked off from middle and top level but can easily be opened up again. Imagine the possibilities: a sanctuary for visiting relatives, a work-from-home space, perhaps a private haven for your teenagers. Or you could explore the possibility of generating a rental income, but of course, first you will have to check with WCC and undertake a reno to ensure it complies with all necessary regulations. The downstairs area is on a separate metre to the middle and top level.
Located city fringe, you'll enjoy the convenience of nearby Aro Street cafes, shops and transport. Plus, the bonus of a public walkway leads to Plunket Street, Kelburn where you will find more shops and eateries, or use this as a shortcut to Kelburn Normal School or Victoria Uni.
48 Norway Street is a home where many memories have been made but now awaits its new owner!
Floor area: approx. 190sqm*
Land area: approx. 812sqm*
*source Property Guru
# IGNORE online estimates
Auction: 11am Friday 30th June (if not sold prior)
Sure there is a walk up from the garage but your efforts will be rewarded, as a slice of flat land reveals itself and sun-drenched in the afternoon! Alternatively, you can walk down from Plunket Street.
Configured over 3 levels you almost need a GPS to find all the rooms!
- The middle level is the hub of the home, offering open-plan kitchen and dining with a large separate lounge . Also on this level are two double bedrooms, bathroom and a separate toilet.
- The top floor is dedicated solely to the huge master bedroom, a walk-in wardrobe and ensuite bathroom.
- The lower level is complete with 2 brms, bathroom and a cozy lounge. It's currently blocked off from middle and top level but can easily be opened up again. Imagine the possibilities: a sanctuary for visiting relatives, a work-from-home space, perhaps a private haven for your teenagers. Or you could explore the possibility of generating a rental income, but of course, first you will have to check with WCC and undertake a reno to ensure it complies with all necessary regulations. The downstairs area is on a separate metre to the middle and top level.
Located city fringe, you'll enjoy the convenience of nearby Aro Street cafes, shops and transport. Plus, the bonus of a public walkway leads to Plunket Street, Kelburn where you will find more shops and eateries, or use this as a shortcut to Kelburn Normal School or Victoria Uni.
48 Norway Street is a home where many memories have been made but now awaits its new owner!
Floor area: approx. 190sqm*
Land area: approx. 812sqm*
*source Property Guru
# IGNORE online estimates
Auction: 11am Friday 30th June (if not sold prior)
Open Homes
Property Features
Get in touch












