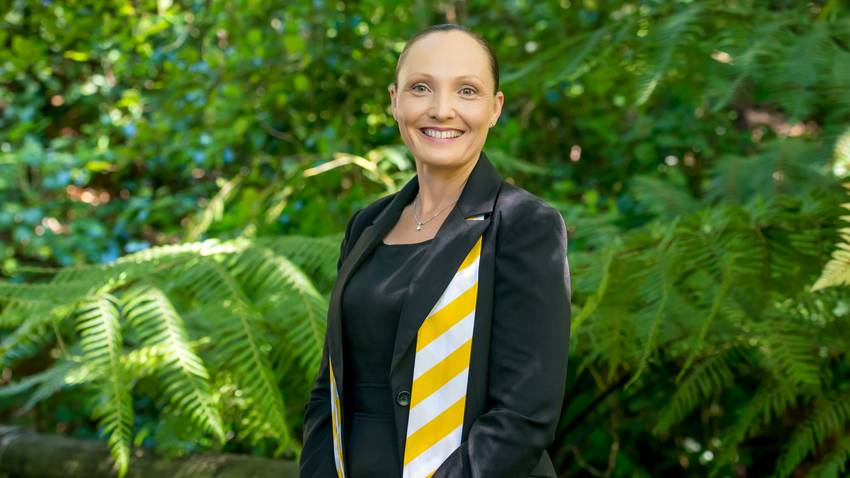38 Jocelyn Crescent
Pinehaven, Upper Hutt City
Pinehaven, Upper Hutt City
SOLD
3
1
1
1
Secluded Sanctuary
Nestled in the heart of Pinehaven, 38 Jocelyn Crescent is a charming home that combines comfort and convenience. It is ideal for families and first-time buyers alike. This delightful three-bedroom house offers a quintessential blend of modern amenities and characterful living.
As you step inside, you'll be greeted by a modern kitchen featuring a stainless steel countertop and a walk-in pantry that caters to all your culinary needs. The kitchen flows into a dining area that beckons family meals and memorable gatherings.
The separate living room provides a secluded sanctuary to unwind, complemented by two heat pumps and two wood burners to offer warmth and ambience throughout the cooler months. For added practicality, there is a separate laundry and entry through a mud room, and the family bathroom boasts both a shower and bath alongside a separate toilet for convenience.
The property shines outdoors with a deck-covered front and back, perfect for al fresco relaxation or entertaining. The 1073 square metre (more or less) flat land section includes a shed, a garage, a carport, and off-street parking, ensuring plenty of space for vehicles and outdoor activities.
With a generous floor area of 149 square metres (more or less), gas hot water and cooking facilities, this character home combines with the necessities of modern living. At 38 Jocelyn Crescent, the dream of owning a spacious family home in a desirable location is within reach.
* Floor area 149 sqm (more or less)
* Land area 1073 sqm (more or less)
* Three bedrooms with a large sunroom or home office
* Rates $4,465.72
As you step inside, you'll be greeted by a modern kitchen featuring a stainless steel countertop and a walk-in pantry that caters to all your culinary needs. The kitchen flows into a dining area that beckons family meals and memorable gatherings.
The separate living room provides a secluded sanctuary to unwind, complemented by two heat pumps and two wood burners to offer warmth and ambience throughout the cooler months. For added practicality, there is a separate laundry and entry through a mud room, and the family bathroom boasts both a shower and bath alongside a separate toilet for convenience.
The property shines outdoors with a deck-covered front and back, perfect for al fresco relaxation or entertaining. The 1073 square metre (more or less) flat land section includes a shed, a garage, a carport, and off-street parking, ensuring plenty of space for vehicles and outdoor activities.
With a generous floor area of 149 square metres (more or less), gas hot water and cooking facilities, this character home combines with the necessities of modern living. At 38 Jocelyn Crescent, the dream of owning a spacious family home in a desirable location is within reach.
* Floor area 149 sqm (more or less)
* Land area 1073 sqm (more or less)
* Three bedrooms with a large sunroom or home office
* Rates $4,465.72
Open Homes
Property Features
| Property ID: | LWT32635 |
| Bedrooms: | 3 |
| Bathrooms: | 1 |
| Building: | 149m2 |
| Land: | 1073m2 |
| Listed By: | Leaders Real Estate Lower Hutt Limited Licensed (REAA 2008) |
| Share: |
Features:
- Study
Chattels:
- Cooktop Oven
- Extractor Fan
- Light Fittings
- Floor Covers
- Blinds
- Drapes
- Rangehood
- Dishwasher













