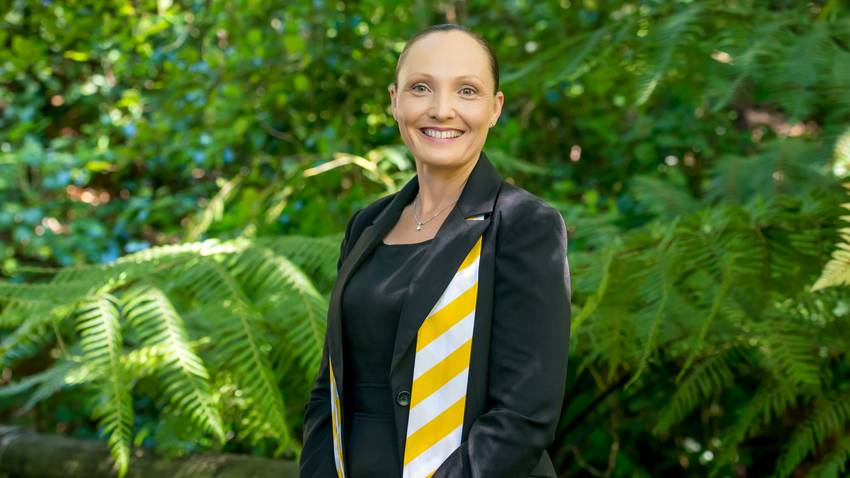78 McParland Street
Elderslea, Upper Hutt City
Elderslea, Upper Hutt City
SOLD
3
2
Splendid Opportunity!
Introducing a splendid opportunity for first-home buyers, couples, and downsizers at 78 Mcparland Street on the corner of Comeskey Grove in Elderslea. This delightful three-bedroom, two-bathroom home boasts a generous floor area and offers the comfort and convenience of modern living in a charming setting.
With an enviable land size of 517 square meters (more or less), this property is ideal for those seeking an easy-care lifestyle without sacrificing space or quality. The home features three double bedrooms, including a master suite with an ensuite bathroom, ensuring privacy and comfort. Additionally, a family bathroom is equipped with both a bath and a separate shower, catering to the needs of families or guests.
The heart of this home is the spacious living room, which boasts a large bay window that fills the space with natural light and warmth. The dining room is adjacent to the living room, highlighted by a bay window, creating the perfect backdrop for meals and gatherings. The kitchen is a chef's delight, offering ample storage, generous counter space, and a large separate laundry for convenience. The home is equipped with gas heating, a heat pump, an HRV system, and gas hot water for year-round comfort. Additional amenities include double glazing, waste disposal, heated towel rails, and a small heater in the linen cupboard for efficient drying.
Step outside to discover a covered patio, ideal for alfresco dining, a well-maintained lawn, beautiful gardens, a handy garden shed, and a garage. With its prime location, this wonderful brick home is just a short stroll from the city centre, public transport, and schools, making it a highly convenient place to live. Built in 1990, this property encapsulates the essence of easy-care living.
Seize the opportunity to make 78 Mcparland Street your new haven of tranquillity and practicality!
* Land area: 517 sqm (more or less)
* Bedrooms: 3
* Bathrooms: 2
* Large living room, dining room, kitchen
* Separate laundry
* Fully fenced back section
* Garage
* Rates: $4,730.01
Deadline Sale closing 12:00 pm, Wednesday 2 April 2025 (will not be sold prior)
With an enviable land size of 517 square meters (more or less), this property is ideal for those seeking an easy-care lifestyle without sacrificing space or quality. The home features three double bedrooms, including a master suite with an ensuite bathroom, ensuring privacy and comfort. Additionally, a family bathroom is equipped with both a bath and a separate shower, catering to the needs of families or guests.
The heart of this home is the spacious living room, which boasts a large bay window that fills the space with natural light and warmth. The dining room is adjacent to the living room, highlighted by a bay window, creating the perfect backdrop for meals and gatherings. The kitchen is a chef's delight, offering ample storage, generous counter space, and a large separate laundry for convenience. The home is equipped with gas heating, a heat pump, an HRV system, and gas hot water for year-round comfort. Additional amenities include double glazing, waste disposal, heated towel rails, and a small heater in the linen cupboard for efficient drying.
Step outside to discover a covered patio, ideal for alfresco dining, a well-maintained lawn, beautiful gardens, a handy garden shed, and a garage. With its prime location, this wonderful brick home is just a short stroll from the city centre, public transport, and schools, making it a highly convenient place to live. Built in 1990, this property encapsulates the essence of easy-care living.
Seize the opportunity to make 78 Mcparland Street your new haven of tranquillity and practicality!
* Land area: 517 sqm (more or less)
* Bedrooms: 3
* Bathrooms: 2
* Large living room, dining room, kitchen
* Separate laundry
* Fully fenced back section
* Garage
* Rates: $4,730.01
Deadline Sale closing 12:00 pm, Wednesday 2 April 2025 (will not be sold prior)
Open Homes
Property Features
| Property ID: | LWT32854 |
| Bedrooms: | 3 |
| Bathrooms: | 2 |
| Building: | 160m2 |
| Land: | 517m2 |
| Listed By: | Leaders Real Estate Lower Hutt Limited Licensed (REAA 2008) |
| Share: |
Chattels:
- Rangehood
- Curtains
- Floor Covers
- Drapes
- Extractor Fan
- Cooktop Oven
- Blinds
- Garden Shed
- Dishwasher
- Waste Disposal Unit
- Light Fittings
- Burglar Alarm












