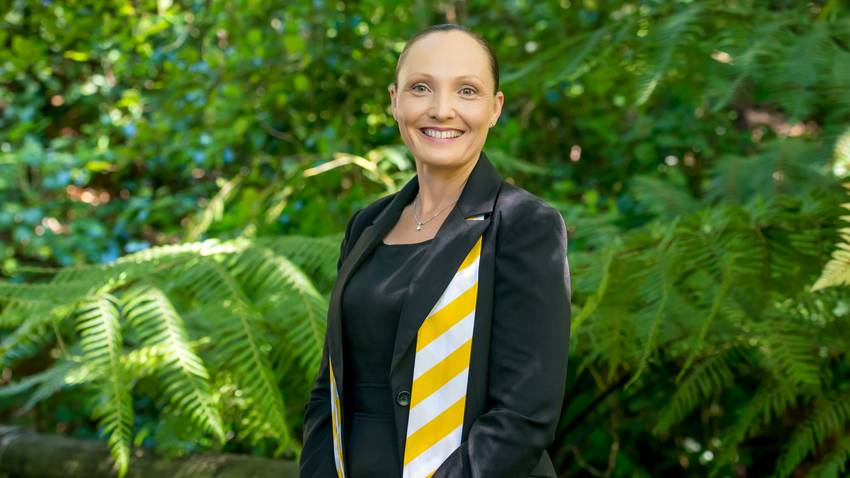15A Bonnie Glen Crescent
Ebdentown, Upper Hutt City
Ebdentown, Upper Hutt City
SOLD
3
1
2
1
Looking for space for a Boat or Campervan!!
Nestled in the heart of the tranquil Ebdentown neighbourhood, 15A Bonnie Glen beckons first-home buyers and families alike with its delightful offerings and ample space. This well-presented home, poised on a generous 792 sqm section (more or less), exudes charm and comfort across its three double bedrooms, thoughtfully separated bathroom and separate toilet.
A testament to meticulous care, the interior of this inviting home has been freshly painted, setting off the plush carpets underfoot. The functional kitchen, seamlessly flowing into the open-plan dining area, provides the perfect setting for family meals and gatherings. Meanwhile, the separate living room offers a peaceful retreat, warmed by a gas central heating system, HRV, and the cosy embrace of a heat pump.
Outdoors, the property continues to impress with a covered verandah and deck area, where one can relish the well-maintained gardens, brimming with fruit trees and a veggie garden ready for homegrown delights. The dual shed, along with a double garage and carport, caters to ample storage needs, while additional off-street parking and space for a campervan or boat ensure plenty of room for vehicles and leisure equipment.
Just moments away from local schools, shops, and public transport, it will appeal to those seeking convenience and community. With a floor area of 110 sqm (more or less), this warm and inviting home is more than a home - it's a haven for those embarking on their homeownership journey or searching for the perfect family nest.
* Floor area 110 sqm (more or less)
* Land area 792 sqm (more or less)
* Gas central heating
* Gas hot water
* Heat pump + HRV
* Double garage +carport + off street parking
A testament to meticulous care, the interior of this inviting home has been freshly painted, setting off the plush carpets underfoot. The functional kitchen, seamlessly flowing into the open-plan dining area, provides the perfect setting for family meals and gatherings. Meanwhile, the separate living room offers a peaceful retreat, warmed by a gas central heating system, HRV, and the cosy embrace of a heat pump.
Outdoors, the property continues to impress with a covered verandah and deck area, where one can relish the well-maintained gardens, brimming with fruit trees and a veggie garden ready for homegrown delights. The dual shed, along with a double garage and carport, caters to ample storage needs, while additional off-street parking and space for a campervan or boat ensure plenty of room for vehicles and leisure equipment.
Just moments away from local schools, shops, and public transport, it will appeal to those seeking convenience and community. With a floor area of 110 sqm (more or less), this warm and inviting home is more than a home - it's a haven for those embarking on their homeownership journey or searching for the perfect family nest.
* Floor area 110 sqm (more or less)
* Land area 792 sqm (more or less)
* Gas central heating
* Gas hot water
* Heat pump + HRV
* Double garage +carport + off street parking
Open Homes
Property Features
| Property ID: | LWT32069 |
| Bedrooms: | 3 |
| Bathrooms: | 1 |
| Building: | 110m2 |
| Land: | 792m2 |
| Listed By: | Leaders Real Estate Lower Hutt Limited Licensed (REAA 2008) |
| Share: |
Chattels:
- Extractor Fan
- Light Fittings
- Floor Covers
- Garden Shed
- Blinds
- Rangehood
- Curtains
- Stove
- Dishwasher












