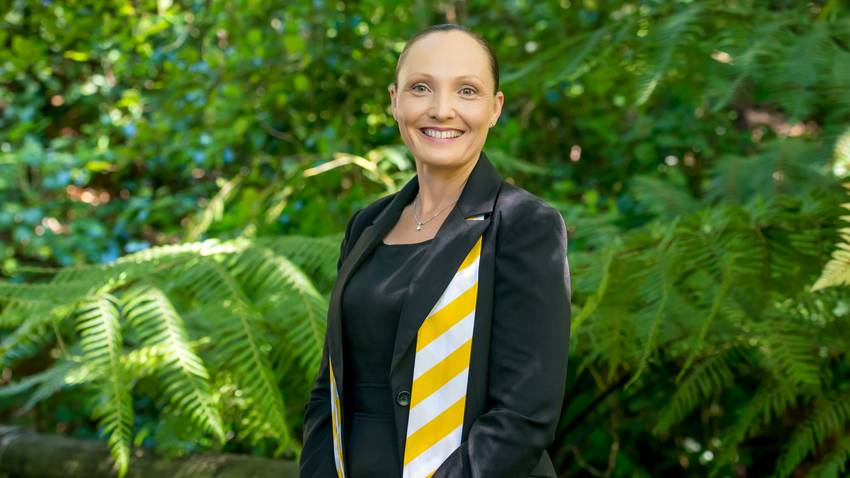71 Cruickshank Road
Clouston Park, Upper Hutt City
Clouston Park, Upper Hutt City
SOLD
3
1
1
A Charming Home On A Gorgeous Landscaped Block
Charming, stylish and comfortable are the words that come to mind when you arrive at 71 Cruickshank Road. From the beautiful surrounding gardens and cottage-style facade, to the functional layout and original detailing, there is so much to love about this Upper Hutt property.
Stepping off the front porch, through the double entry doors, you'll be greeted by a light-filled open-plan layout. This section of the home is where the main living spaces are located, and can be closed off to the three bedrooms to enhance the sense of privacy and peace.
Large bay windows surround the gorgeous living room that has a charming wood fireplace, and in the well-equipped kitchen you'll enjoy ample preparation and storage space.
A stained-glass door offers an alternative entry way, and leads directly to the bedrooms. All three bedrooms feature built-in robes, there is a well-appointed bathroom with a combined bath and shower to service them, as well as a large hallway cupboard and laundry nook for convenience.
A heat pump has been installed, plus there is a security system for peace of mind.
Out in the large backyard you'll enjoy lush lawns and beautifully maintained gardens. There is plenty of space to entertain either on the deck or on the lawns, and the kids and pets can safely play thanks to the full fencing.
The property is nestled down a quiet street, just a short drive from the centre of town, local parks and the Hutt River. Train stations are within easy reach, as is access to major roads which connect you to the CBD of Wellington in under 45 minutes.
* Floor area 105 sqm (more or less)
* Land area 875 sqm (more or less)
* Fireplace + Heat pump + DVS system
* Gas hot water
* Insulated underfloor and ceiling
* Moisture barrier
* RV $700,000
* Rates $3,167.19
Stepping off the front porch, through the double entry doors, you'll be greeted by a light-filled open-plan layout. This section of the home is where the main living spaces are located, and can be closed off to the three bedrooms to enhance the sense of privacy and peace.
Large bay windows surround the gorgeous living room that has a charming wood fireplace, and in the well-equipped kitchen you'll enjoy ample preparation and storage space.
A stained-glass door offers an alternative entry way, and leads directly to the bedrooms. All three bedrooms feature built-in robes, there is a well-appointed bathroom with a combined bath and shower to service them, as well as a large hallway cupboard and laundry nook for convenience.
A heat pump has been installed, plus there is a security system for peace of mind.
Out in the large backyard you'll enjoy lush lawns and beautifully maintained gardens. There is plenty of space to entertain either on the deck or on the lawns, and the kids and pets can safely play thanks to the full fencing.
The property is nestled down a quiet street, just a short drive from the centre of town, local parks and the Hutt River. Train stations are within easy reach, as is access to major roads which connect you to the CBD of Wellington in under 45 minutes.
* Floor area 105 sqm (more or less)
* Land area 875 sqm (more or less)
* Fireplace + Heat pump + DVS system
* Gas hot water
* Insulated underfloor and ceiling
* Moisture barrier
* RV $700,000
* Rates $3,167.19
Open Homes
Property Features
| Property ID: | LWT31300 |
| Bedrooms: | 3 |
| Bathrooms: | 1 |
| Building: | 105m2 |
| Land: | 875m2 |
| Listed By: | Leaders Real Estate Lower Hutt Limited Licensed (REAA 2008) |
| Share: |
Chattels:
- Extractor Fan
- Light Fittings
- Floor Covers
- Waste Disposal Unit
- Blinds
- Drapes
- Burglar Alarm
- Stove
- Dishwasher













