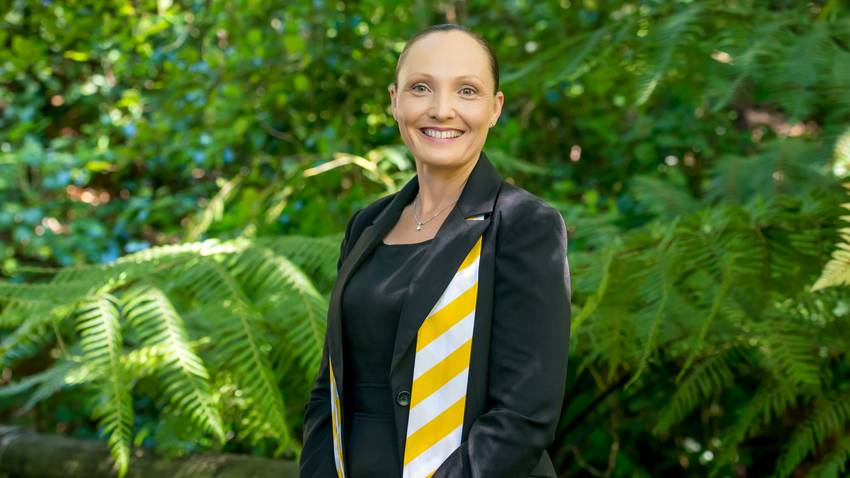18 Clearwater Terrace
Brown Owl, Upper Hutt City
Brown Owl, Upper Hutt City
SOLD
4
2
2
This Is The Full Monty!!!
Yes, This is the Full Monty!!
Dreaming of summer nights enjoying a glass of wine and a homemade pizza or perhaps a refreshing walk across the Hutt River, or a leisurely stroll in Harcourt park - mere minutes walk from the front door? This is the lifestyle, a stunning immaculately presented family home in one of the Upper Hutt's most desirable locations, and a setting that is sure to inspire and excite.
Designed with family living in mind, this exceptional home is spread across 230m2 floor area (more or less) and boasts four very spacious double bedrooms all with double built-in robes, and the master bedroom having his and hers built-ins and a wonderful ensuite with underfloor heating. The well-appointed family bathroom has a separate shower and spa bath and vanity. There is also a separate toilet with vanity so there will never be queues for facilities again.
Wow! What a kitchen complete with a large amount of bench space, great storage and well equipped appliances leading to a large open plan dining and living room area, the large double sliding door creates wonderful indoor/outdoor flow to the absolute lush green well manicured lawns and thriving veggie garden and plants/flowers full of colour.
The 570m2 (more or less) section will provide endless summer fun and a place ready to entertain friends and family and enjoy the pizza oven and BBQ area. The fully fenced back section is safe for children or pets.
The internal access double garage complete with garage carpet and storage along with flat off street parking is a real bonus in all type of weather or for a busy family.
Attention to detail is evident throughout, with all its modern and upgraded features like an incredible dedicated laundry room. This home is a must see, so make your dreams a reality and book your private viewing today.
* Four bedrooms, two bathrooms
* Gas heating + gas hot water
* Modern kitchen, bathrooms and laundry
* Pizza oven
* Entertaining area, veggie gardens
* RV $970,000
* Rates $4,042.87
Dreaming of summer nights enjoying a glass of wine and a homemade pizza or perhaps a refreshing walk across the Hutt River, or a leisurely stroll in Harcourt park - mere minutes walk from the front door? This is the lifestyle, a stunning immaculately presented family home in one of the Upper Hutt's most desirable locations, and a setting that is sure to inspire and excite.
Designed with family living in mind, this exceptional home is spread across 230m2 floor area (more or less) and boasts four very spacious double bedrooms all with double built-in robes, and the master bedroom having his and hers built-ins and a wonderful ensuite with underfloor heating. The well-appointed family bathroom has a separate shower and spa bath and vanity. There is also a separate toilet with vanity so there will never be queues for facilities again.
Wow! What a kitchen complete with a large amount of bench space, great storage and well equipped appliances leading to a large open plan dining and living room area, the large double sliding door creates wonderful indoor/outdoor flow to the absolute lush green well manicured lawns and thriving veggie garden and plants/flowers full of colour.
The 570m2 (more or less) section will provide endless summer fun and a place ready to entertain friends and family and enjoy the pizza oven and BBQ area. The fully fenced back section is safe for children or pets.
The internal access double garage complete with garage carpet and storage along with flat off street parking is a real bonus in all type of weather or for a busy family.
Attention to detail is evident throughout, with all its modern and upgraded features like an incredible dedicated laundry room. This home is a must see, so make your dreams a reality and book your private viewing today.
* Four bedrooms, two bathrooms
* Gas heating + gas hot water
* Modern kitchen, bathrooms and laundry
* Pizza oven
* Entertaining area, veggie gardens
* RV $970,000
* Rates $4,042.87
Open Homes
Property Features
| Property ID: | LWT31308 |
| Bedrooms: | 4 |
| Bathrooms: | 2 |
| Building: | 230m2 |
| Land: | 570m2 |
| Listed By: | Leaders Real Estate Lower Hutt Limited Licensed (REAA 2008) |
| Share: |
Chattels:
- Heated Towel Rail
- Cooktop Oven
- Extractor Fan
- Light Fittings
- Floor Covers
- Garden Shed
- Blinds
- Drapes
- Rangehood
- Dishwasher
- Garage Door Opener













