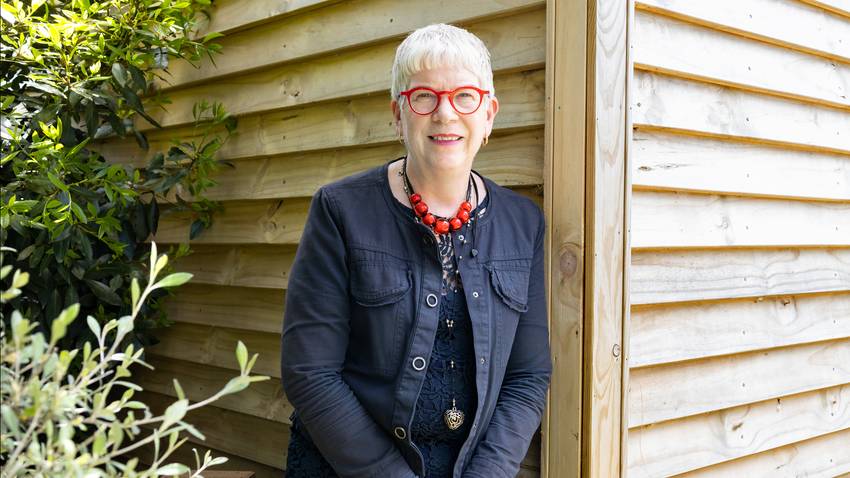39 Weld Street
Martinborough, South Wairarapa District
Martinborough, South Wairarapa District
SOLD
2
2
You will love this!
Near new European Style low maintenance home in a sought after Martinborough location within an easy walk to the village square.
The welcoming open plan layout of lounge, kitchen, and dining room with 2.7m high ceilings provides a sense of space which flows through to the outdoor entertaining area.
The birch plywood ceilings and beautiful oak flooring features add a special feeling of warmth and style.
With the large - scale triple glazing, solid Porotherm clay block walls, heat pump and wood burner, you will be warm in winter and cool in summer. The modern kitchen is compact and features good storage including upright pantry and overhead cupboards. The island bench with breakfast bar overlooks the living area.
The master bedroom has a walk-in wardrobe and tiled ensuite, the second bedroom with a built-in desk provides the perfect space for working from home. Whilst the primary bathroom encompasses a hideaway laundry.
A bonus is the attic fitted with two opening sky lights and triple glazed windows, which offers huge potential for future development which would need council consent.
The sunny 950m2 section has been designed and planted for both privacy and lower maintenance, allowing further outdoor entertainment and living areas. Whether this is your forever home or your perfect lock-up and leave, you will be impressed by this immaculate home.
Please call Anne-Marie on 0274763003
The welcoming open plan layout of lounge, kitchen, and dining room with 2.7m high ceilings provides a sense of space which flows through to the outdoor entertaining area.
The birch plywood ceilings and beautiful oak flooring features add a special feeling of warmth and style.
With the large - scale triple glazing, solid Porotherm clay block walls, heat pump and wood burner, you will be warm in winter and cool in summer. The modern kitchen is compact and features good storage including upright pantry and overhead cupboards. The island bench with breakfast bar overlooks the living area.
The master bedroom has a walk-in wardrobe and tiled ensuite, the second bedroom with a built-in desk provides the perfect space for working from home. Whilst the primary bathroom encompasses a hideaway laundry.
A bonus is the attic fitted with two opening sky lights and triple glazed windows, which offers huge potential for future development which would need council consent.
The sunny 950m2 section has been designed and planted for both privacy and lower maintenance, allowing further outdoor entertainment and living areas. Whether this is your forever home or your perfect lock-up and leave, you will be impressed by this immaculate home.
Please call Anne-Marie on 0274763003
Open Homes
Property Features
| Property ID: | MST31551 |
| Bedrooms: | 2 |
| Bathrooms: | 2 |
| Building: | 110m2 |
| Land: | 950m2 |
| Listed By: | Leaders Real Estate Masterton Limited Licensed (REAA 2008) |
| Share: |
Chattels:
- Heated Towel Rail
- Cooktop Oven
- Extractor Fan
- Light Fittings
- Floor Covers
- Garden Shed
- Blinds
- Tv Aerial
- Rangehood
- Curtains
Get in touch

Anne-Marie Durkin
Licensee Salesperson - Martinborough
Ray White Wairarapa











