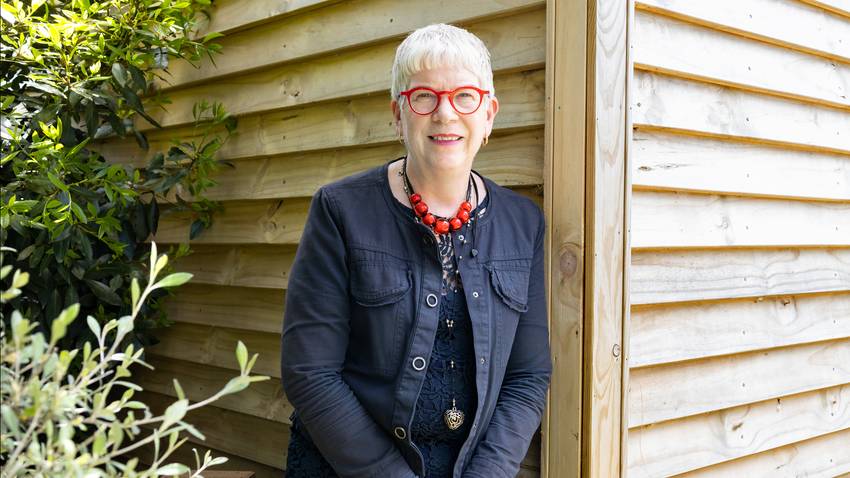19 Fairway Drive
Martinborough, South Wairarapa District
Martinborough, South Wairarapa District
SOLD
3
2
2
Pristine Estate Living
This stunning architecturally designed home has the perfect fusion of lifestyle and location. Offering warm and inviting tones and textures throughout, you will feel a complete sense of calm and peace. Greet your guests via the stunning entrance with immediate views over the water feature to the park like scene beyond.
The designer kitchen is sleek with ample storage & encompasses all the modern comforts one would expect of a property of such high specification. The architect had entertaining and easy living in mind and created a substantial open plan living area which flows seamlessly. A bi fold door with electronic awning opens out into a sheltered private courtyard comprising a pergola which is simply perfect for your outdoor entertaining.
The master suite has its own dressing room, a spacious tiled bathroom and doors opening to a secluded courtyard which could easily be the perfect spot for an evening spa.
A separate wing is set away from the main living area offering two spacious bedrooms with ample privacy, fabulous light, and access to the outdoor gardens.
The primary bathroom is situated in between offering easy access for guests and family.
Other features of this contemporary home include a Jetmaster fire plus gas heating for your comfort, floating French solid oak laminate flooring, dimmable LED lighting, double garage, separate dedicated laundry, attic space, a potting shed & wood storage.
Set on 5127 square metres - you can meander, relax or potter in one of the established gardens or courtyards which have been lovingly created to suit all seasons.
The popular Martinborough Estate is only a short drive from the Martinborough Village where you can enjoy the boutique cafe's, shopping, award winning vineyards, restaurants.
Please call for you private viewing & electronic booklet. Anne-Marie 0274 763 003
Set sale closes - 2.00 pm Thursday the 14th July 2022
The designer kitchen is sleek with ample storage & encompasses all the modern comforts one would expect of a property of such high specification. The architect had entertaining and easy living in mind and created a substantial open plan living area which flows seamlessly. A bi fold door with electronic awning opens out into a sheltered private courtyard comprising a pergola which is simply perfect for your outdoor entertaining.
The master suite has its own dressing room, a spacious tiled bathroom and doors opening to a secluded courtyard which could easily be the perfect spot for an evening spa.
A separate wing is set away from the main living area offering two spacious bedrooms with ample privacy, fabulous light, and access to the outdoor gardens.
The primary bathroom is situated in between offering easy access for guests and family.
Other features of this contemporary home include a Jetmaster fire plus gas heating for your comfort, floating French solid oak laminate flooring, dimmable LED lighting, double garage, separate dedicated laundry, attic space, a potting shed & wood storage.
Set on 5127 square metres - you can meander, relax or potter in one of the established gardens or courtyards which have been lovingly created to suit all seasons.
The popular Martinborough Estate is only a short drive from the Martinborough Village where you can enjoy the boutique cafe's, shopping, award winning vineyards, restaurants.
Please call for you private viewing & electronic booklet. Anne-Marie 0274 763 003
Set sale closes - 2.00 pm Thursday the 14th July 2022
Open Homes
Property Features
| Property ID: | MST30359 |
| Bedrooms: | 3 |
| Bathrooms: | 2 |
| Building: | 270m2 |
| Land: | 5127m2 |
| Listed By: | Leaders Real Estate Masterton Limited Licensed (REAA 2008) |
| Share: |
Chattels:
- Heated Towel Rail
- Cooktop Oven
- Extractor Fan
- Light Fittings
- Floor Covers
- Garden Shed
- Blinds
- Burglar Alarm
- Rangehood
- Curtains
- Dishwasher
- Garage Door Opener
Get in touch

Anne-Marie Durkin
Licensee Salesperson - Martinborough
Ray White Wairarapa











