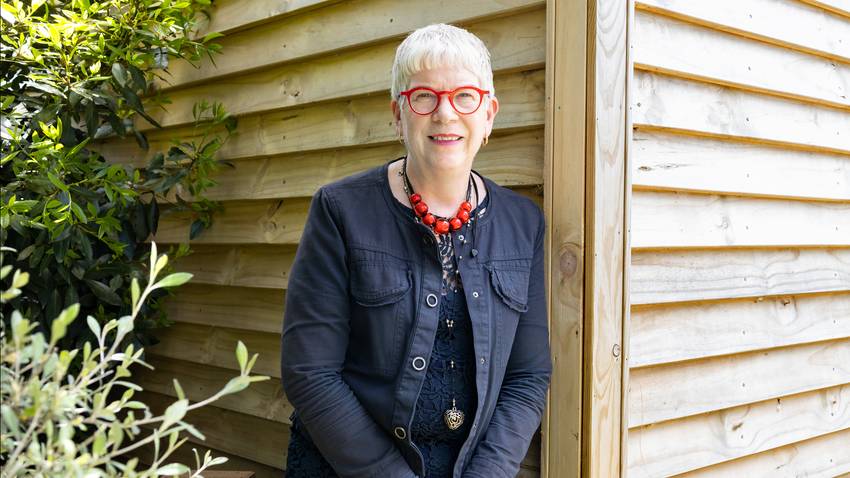10 Maple Lane
Martinborough, South Wairarapa District
Martinborough, South Wairarapa District
SOLD
4
2
2
Spacious & Stylish
Enjoy a stunning tranquil location within the Martinborough Cottage Grove - superbly built in 2012 - this 247m2 four-bedroom home boasts the very best of quality fixtures and fittings throughout.
Tailor-made for entertaining and lifestyle enjoyment, the designer kitchen has all the features you would expect of a home of this calibre including breakfast island with granite benchtop, large butlers pantry and 900mm double oven. Both living areas are well proportioned enjoying plenty of sun and light, connecting easily to paved 'al fresco' living and mountain views.
The luxurious master suite is cleverly designed providing a full bathroom and walk in wardrobe creating plenty of storage and doors open out onto a courtyard that captures the morning sun. An additional three double bedrooms allow plenty of room to enjoy family living, guest rooms or home office.
Your new home is kept warm by a 6 zone underfloor heating system and a gas fire for ambience in the living area.
Special features include a well-equipped separate laundry & powder room, speakers inside and out, alarm, central vacuum system, quality appliances, double glazing, wardrobe organisers, water softener/filter system.
Enjoy the array of fruit and citrus trees, grow your own vegetables. The 1443m2 section (more or less) is designed to be lower maintenance.
A picturesque setting - while also having easy access to the Martinborough Village which is a peaceful walk down Regent street.
Please call for your private viewing & electronic booklet. Viewings available over the long weekend.
Anne-Marie 0274 763 003
Tailor-made for entertaining and lifestyle enjoyment, the designer kitchen has all the features you would expect of a home of this calibre including breakfast island with granite benchtop, large butlers pantry and 900mm double oven. Both living areas are well proportioned enjoying plenty of sun and light, connecting easily to paved 'al fresco' living and mountain views.
The luxurious master suite is cleverly designed providing a full bathroom and walk in wardrobe creating plenty of storage and doors open out onto a courtyard that captures the morning sun. An additional three double bedrooms allow plenty of room to enjoy family living, guest rooms or home office.
Your new home is kept warm by a 6 zone underfloor heating system and a gas fire for ambience in the living area.
Special features include a well-equipped separate laundry & powder room, speakers inside and out, alarm, central vacuum system, quality appliances, double glazing, wardrobe organisers, water softener/filter system.
Enjoy the array of fruit and citrus trees, grow your own vegetables. The 1443m2 section (more or less) is designed to be lower maintenance.
A picturesque setting - while also having easy access to the Martinborough Village which is a peaceful walk down Regent street.
Please call for your private viewing & electronic booklet. Viewings available over the long weekend.
Anne-Marie 0274 763 003
Open Homes
Property Features
| Property ID: | MST21345 |
| Bedrooms: | 4 |
| Bathrooms: | 2 |
| Building: | 247m2 |
| Land: | 1443m2 |
| Listed By: | Leaders Real Estate Masterton Limited Licensed (REAA 2008) |
| Share: |
Features:
- Air Conditioning
- Alarm System
- Built-In Wardrobes
- Double Garage
- Fireplace(s)
- Formal Lounge
- Garden
- Secure Parking
- Separate Dining
Get in touch

Anne-Marie Durkin
Licensee Salesperson - Martinborough
Ray White Wairarapa











