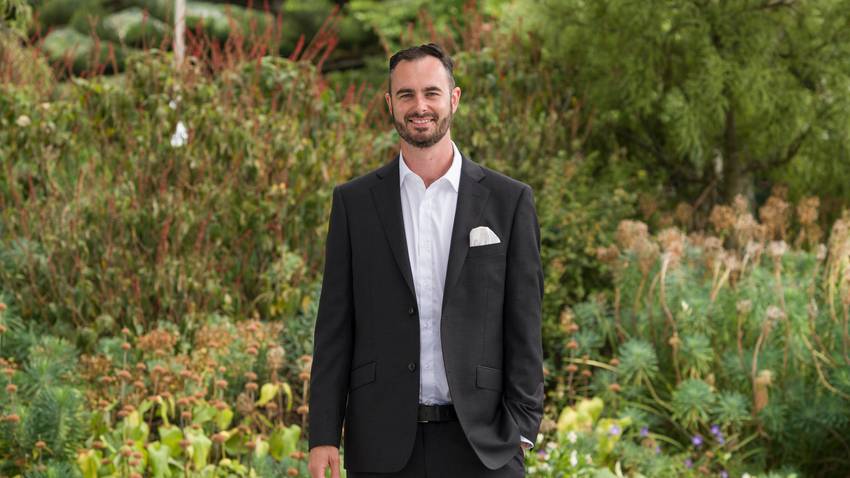13 Karamu Crescent
Wainuiomata, Lower Hutt City
Wainuiomata, Lower Hutt City
SOLD
3
2
1
COULD BE YOU ON KARAMU
Sitting on a spacious 567m2 section, this 1960s 3-bedroom, 2-bathroom family home is the perfect starter for anyone looking to get on the ladder.
Spread out over a 120m2 floor area are 3 good sized double bedrooms, master with ensuite, family bathroom with separate toilet as well as a study - allowing space for the whole family.
Entering in through the front door - a good-sized lounge complete with wood burner flows into the open plan kitchen/dining, with added heatpump providing practicality and warmth.
The functional kitchen with dishwasher and plenty of storage is on offer and is positioned well making it the ideal setting for family dinners or entertaining guests.
Down the hallway you will find a separate laundry, the 3 bedrooms, good sized family bathroom as well as the study/office - perfect for those who have the option to work from home.
The generously sized master is complete with ensuite bathroom, ensuring parents have their own privacy and space.
Outside is a spacious, North/West facing deck soaking up all day sun - an excellent spot for family BBQs or to sit and relax with your favourite tipple at the end of the day whilst the kids play.
Also on offer is a good-sized single garage and plenty of space for additional off-street parking.
Location is a real drawcard here being within walking distance to all levels of local schooling, public transport, supermarkets, and other local amenities. It is also a short drive to Petone or Wellington CBD.
There is also opportunity here to add value to the property and make it your own - with the vendor having their sights set on a move up North don't hesitate to get in touch with Scott today for more information.
Spread out over a 120m2 floor area are 3 good sized double bedrooms, master with ensuite, family bathroom with separate toilet as well as a study - allowing space for the whole family.
Entering in through the front door - a good-sized lounge complete with wood burner flows into the open plan kitchen/dining, with added heatpump providing practicality and warmth.
The functional kitchen with dishwasher and plenty of storage is on offer and is positioned well making it the ideal setting for family dinners or entertaining guests.
Down the hallway you will find a separate laundry, the 3 bedrooms, good sized family bathroom as well as the study/office - perfect for those who have the option to work from home.
The generously sized master is complete with ensuite bathroom, ensuring parents have their own privacy and space.
Outside is a spacious, North/West facing deck soaking up all day sun - an excellent spot for family BBQs or to sit and relax with your favourite tipple at the end of the day whilst the kids play.
Also on offer is a good-sized single garage and plenty of space for additional off-street parking.
Location is a real drawcard here being within walking distance to all levels of local schooling, public transport, supermarkets, and other local amenities. It is also a short drive to Petone or Wellington CBD.
There is also opportunity here to add value to the property and make it your own - with the vendor having their sights set on a move up North don't hesitate to get in touch with Scott today for more information.
Open Homes
Property Features
| Property ID: | LWH31523 |
| Bedrooms: | 3 |
| Bathrooms: | 2 |
| Building: | 120m2 |
| Land: | 567m2 |
| Listed By: | Kemeys Brothers Limited Licensed (REAA 2008) |
| Share: |
Chattels:
- Heated Towel Rail
- Light Fittings
- Floor Covers
- Garden Shed
- Blinds
- Curtains
- Stove
- Garage Door Opener
Get in touch

Scott Dempster
Sales Manager/Licensee Salesperson
Ray White Kemeys Brothers











