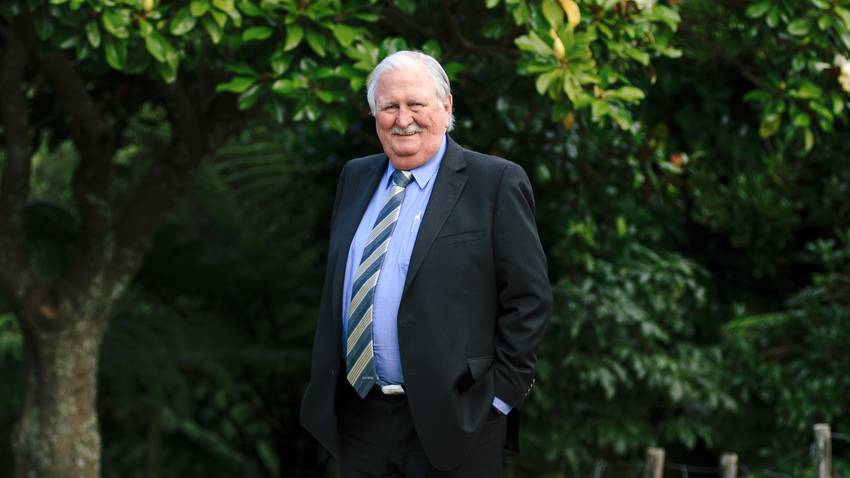4 McEnroe Grove
Naenae, Lower Hutt City
Naenae, Lower Hutt City
SOLD
3
2
1
SIZE with Sophistication
Introducing a flexible family residence in a peaceful cul-de-sac location. This sophisticated 2 level 190m2 home offers a variety of living options in a superb setting. Established trees with lawn and landscaped gardens on a park-like section to enjoy right here. Off-street parking to an internal garage and carport to the side of the Tudor-style home.
Currently configured as 3 double bedrooms with formal and informal living areas, the home provides the flexibility to adjust to family needs, with potential for 4 bedrooms if desired.
Once inside, a family room offers an ideal place to host guests, with a heat pump, bar and bathroom for convenience. Direct access to the internal garage, for added practicality.
Opposite is a more formal living room, with ceiling detail, second heat pump and a gas fire for instant comfort. The slider opens to the outdoor setting, inviting you to enjoy the tranquil garden surroundings. Through a decorative archway, you'll find a generous dining area and well-appointed kitchen. Ample cabinetry, complimented by textured glass shelving and granite benchtops that extend to accommodate barstool seating.
Adjacent, a spacious separate laundry has caesar stone benchtops, providing additional storage and access to the exterior.
Upstairs to 3 delightful double bedrooms for accommodation, inclusive of the master with a 3rd heat pump and double robe. The primary bathroom is equipped with a bath, shower and dual entry toilet.
The Rinnai Gas Infinity ensures continuous hot water, along with a Moisture Master ventilation system for condensation control and a security alarm for peace of mind.
Enjoy lush tranquility outdoors, potter in the garden with a shed for your tools, and relax on the patio with some refreshments.
Just off Waddington Drive, this fabulous location is surrounded by quality homes. Close to public transport, schools, local shops and the garden centre for plants and a coffee! Contact today for your opportunity to view!
Currently configured as 3 double bedrooms with formal and informal living areas, the home provides the flexibility to adjust to family needs, with potential for 4 bedrooms if desired.
Once inside, a family room offers an ideal place to host guests, with a heat pump, bar and bathroom for convenience. Direct access to the internal garage, for added practicality.
Opposite is a more formal living room, with ceiling detail, second heat pump and a gas fire for instant comfort. The slider opens to the outdoor setting, inviting you to enjoy the tranquil garden surroundings. Through a decorative archway, you'll find a generous dining area and well-appointed kitchen. Ample cabinetry, complimented by textured glass shelving and granite benchtops that extend to accommodate barstool seating.
Adjacent, a spacious separate laundry has caesar stone benchtops, providing additional storage and access to the exterior.
Upstairs to 3 delightful double bedrooms for accommodation, inclusive of the master with a 3rd heat pump and double robe. The primary bathroom is equipped with a bath, shower and dual entry toilet.
The Rinnai Gas Infinity ensures continuous hot water, along with a Moisture Master ventilation system for condensation control and a security alarm for peace of mind.
Enjoy lush tranquility outdoors, potter in the garden with a shed for your tools, and relax on the patio with some refreshments.
Just off Waddington Drive, this fabulous location is surrounded by quality homes. Close to public transport, schools, local shops and the garden centre for plants and a coffee! Contact today for your opportunity to view!
Open Homes
Property Features
| Property ID: | LWH33399 |
| Bedrooms: | 3 |
| Bathrooms: | 2 |
| Building: | 190m2 |
| Land: | 524m2 |
| Listed By: | Kemeys Brothers Limited Licensed (REAA 2008) |
| Share: |
Chattels:
- Blinds
- Garden Shed
- Light Fittings
- Garage Door Opener
- Curtains
- Floor Covers
- Rangehood
- Extractor Fan
- Stove
- Burglar Alarm
Get in touch













