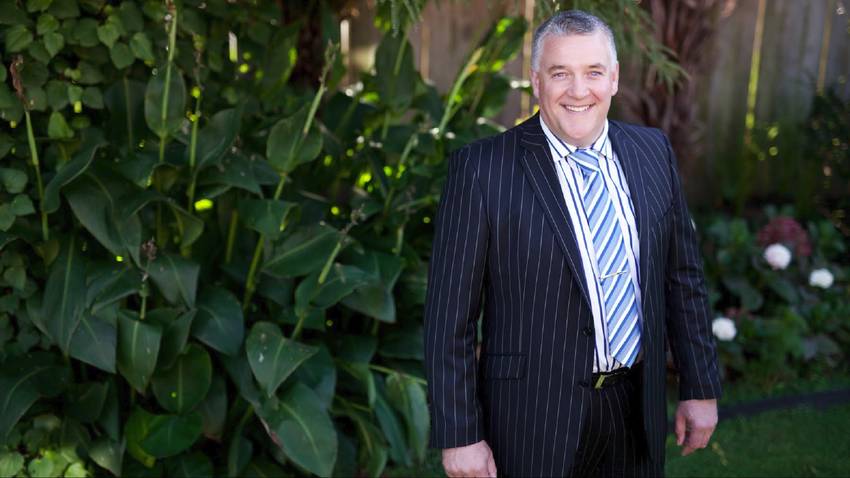46 Ferndale Drive
Waikanae, Kapiti Coast District
Waikanae, Kapiti Coast District
SOLD
5
3
2
Sophistication and Style
Built to the highest of standards by renowned Kapiti builder Ryan Freer as his own family home.
Known for his accuracy and attention to detail this high-quality residence is a must see for the most discerning of buyers.
Set on one of the premier sections within the Ferndale Estate, this 300m2, five bedroom home embodies style, space and grace, with high ceilings and tall double glazing flooding the residence with warm natural light. The formal and informal living areas are separated by a double-sided gas fire for the cooler months, with the addition of a ducted central heating and cooling system throughout the home to ensure comfortable year-round climate control.
Serving both the living and dining areas is an elegant and stream-lined kitchen with quality appliances and a walk-in butler's pantry.
Aligned within the west wing of the house are four spacious bedrooms, with the elegant master bedroom and en-suite, all enjoying their own unique aspects of the sweeping lawns and garden.
The fifth bedroom arranges itself away from the others, with an en-suite bathroom, providing a luxurious retreat for guests with seamless access to the courtyard.
A truly exquisite home, where all the attention to detail has been taken care of, leaving you to enjoy the perfect balance of lifestyle and luxury.
Proudly represented for sale by Richard Dow.
Rateable Valuation $1,500,000 (not indicative of market value)
Deadline Sale Closing 30th March @ 2pm
*SOURCE:
FLOOR and LAND AREA, Legal Title, Rateable Valuation (non-verified): Propertysmarts by REINZ Ventures Limited.
IMAGES: Open2view Limited.
Rates and Specific Property Information (non-verified) Kapiti Coast District Council, KCDC Geographic Information System (GIS) and the KCDC Building Control Department.
Known for his accuracy and attention to detail this high-quality residence is a must see for the most discerning of buyers.
Set on one of the premier sections within the Ferndale Estate, this 300m2, five bedroom home embodies style, space and grace, with high ceilings and tall double glazing flooding the residence with warm natural light. The formal and informal living areas are separated by a double-sided gas fire for the cooler months, with the addition of a ducted central heating and cooling system throughout the home to ensure comfortable year-round climate control.
Serving both the living and dining areas is an elegant and stream-lined kitchen with quality appliances and a walk-in butler's pantry.
Aligned within the west wing of the house are four spacious bedrooms, with the elegant master bedroom and en-suite, all enjoying their own unique aspects of the sweeping lawns and garden.
The fifth bedroom arranges itself away from the others, with an en-suite bathroom, providing a luxurious retreat for guests with seamless access to the courtyard.
A truly exquisite home, where all the attention to detail has been taken care of, leaving you to enjoy the perfect balance of lifestyle and luxury.
Proudly represented for sale by Richard Dow.
Rateable Valuation $1,500,000 (not indicative of market value)
Deadline Sale Closing 30th March @ 2pm
*SOURCE:
FLOOR and LAND AREA, Legal Title, Rateable Valuation (non-verified): Propertysmarts by REINZ Ventures Limited.
IMAGES: Open2view Limited.
Rates and Specific Property Information (non-verified) Kapiti Coast District Council, KCDC Geographic Information System (GIS) and the KCDC Building Control Department.
Open Homes
Property Features
| Property ID: | PPU21184 |
| Bedrooms: | 5 |
| Bathrooms: | 3 |
| Building: | 300m2 |
| Land: | 1512m2 |
| Listed By: | Northside Realty Limited (Licensed REAA 2008) |
| Share: |
Chattels:
- Blinds
- Burglar Alarm
- Curtains
- Dishwasher
- Floor Covers
- Light Fittings
- Rangehood
- Other Chattels
Get in touch












