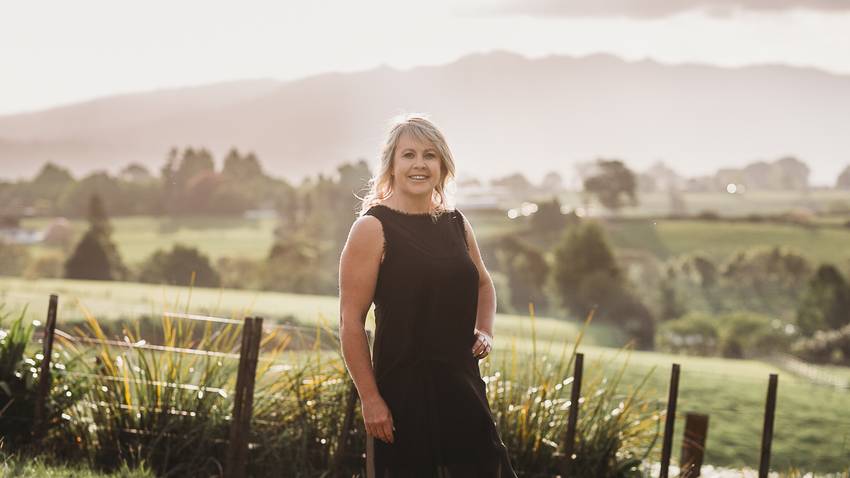413 Greenhill Drive
Te Awamutu, Waipa District
Te Awamutu, Waipa District
SOLD
4
2
2
Motivated vendor - make an offer!
This appealing four bedroom home displays modern elegance and sophistication. The attractive red brick/black board and baton exterior, complemented by a tasteful simple design and layout, gives the property instant appeal.
The spacious open plan living area has windows positioned to fill the room with light, creating a bright and airy space. Modern fixtures and fittings enhance the stylish ambience, while the tasteful colour palette adds to the sense of modern living. The heat pump, wood burner and heat transfer system helps create a comfortable atmosphere all year around.
The kitchen is flooded with natural light, creating a warm and welcoming atmosphere that is perfect for both meal preparation and entertaining. The sleek modern kitchen also boasts a minimalist design with a neutral stone bench-top, breakfast bar and a butlers pantry as you would expect.
The master suite is tasteful and perfectly designed for indulgence and functionality, offering a double tiled shower and his and her basins, completed with a walk-in-robe and open flowing access to the outdoor patio.
The main bathroom has a separate shower and bath so you have the option to have a good soak or a great shower experience.
Situated at the top of the town offering mountain views, a double garage with internal access and separate laundry certainly adds to the appeal of this classy property.
The thoughtful design and attention to detail make this property an ideal blend of modern living and timeless elegance. There's so much to love about this home. Give Sonia a call for more information.
The spacious open plan living area has windows positioned to fill the room with light, creating a bright and airy space. Modern fixtures and fittings enhance the stylish ambience, while the tasteful colour palette adds to the sense of modern living. The heat pump, wood burner and heat transfer system helps create a comfortable atmosphere all year around.
The kitchen is flooded with natural light, creating a warm and welcoming atmosphere that is perfect for both meal preparation and entertaining. The sleek modern kitchen also boasts a minimalist design with a neutral stone bench-top, breakfast bar and a butlers pantry as you would expect.
The master suite is tasteful and perfectly designed for indulgence and functionality, offering a double tiled shower and his and her basins, completed with a walk-in-robe and open flowing access to the outdoor patio.
The main bathroom has a separate shower and bath so you have the option to have a good soak or a great shower experience.
Situated at the top of the town offering mountain views, a double garage with internal access and separate laundry certainly adds to the appeal of this classy property.
The thoughtful design and attention to detail make this property an ideal blend of modern living and timeless elegance. There's so much to love about this home. Give Sonia a call for more information.
Open Homes
Property Features
| Property ID: | TEA30839 |
| Bedrooms: | 4 |
| Bathrooms: | 2 |
| Building: | 247m2 |
| Land: | 887m2 |
| Listed By: | Rosetown Realty Limited Licenced (REAA 2008) |
| Share: |
Chattels:
- Heated Towel Rail
- Cooktop Oven
- Extractor Fan
- Light Fittings
- Floor Covers
- Waste Disposal Unit
- Blinds
- Rangehood
- Curtains
- Dishwasher
- Garage Door Opener
Get in touch













