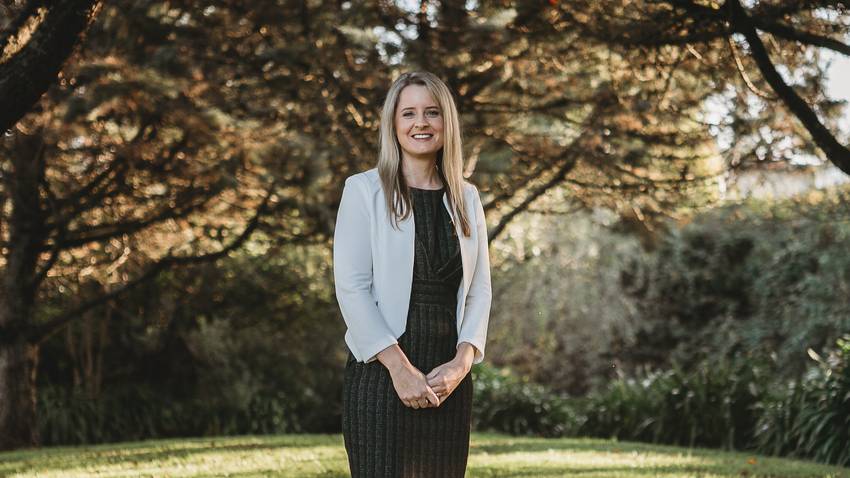66 Greenhill Drive
Te Awamutu, Waipa District
Te Awamutu, Waipa District
SOLD
4
2
2
Grandeur on Greenhill on Two Titles
In the 1970s, our vendors were looking to transition to residential living from a lifetime of farming.
They purchased a large site with two titles (1095sqm and 903sqm more or less) in the affluent area of Greenhill Drive, Te Awamutu where they built their dream home, inspired by the American Colonial era.
The grand home welcomes you via a covered entrance way of elegant white pillars, planters and a brass door step, leading the eye through to an elaborate foyer featuring the stairwell, mezzanine flooring and elegant pendant lighting.
Extravagant spaces throughout are dressed in chandeliers and bespoke lighting and tapware with the beautifully detailed designer velvet flock wallpaper sourced from overseas.
Two double bedrooms and the 'den' which may be utilised as an office or a bedroom are located on the ground floor.
The second storey accommodates the elegant master suite, complete with ensuite and walk in robe plus attic storage. The suite enjoys a private balcony with picturesque views over the pool and beyond.
Two living areas are generously sized with the kitchen opening into the formal dining room.
Heating and cooling is offered via a gas fireplace and two heat pumps.
Outdoor living and entertainment extends beyond the living area French doors and verandah out to the concrete salt water pool and barbeque courtyard.
Plenty of off street parking for all your guests and a large two door garage with workshop.
This 370sqm (approx) brick beauty set on two titles is not to be missed, too many features to note, opportunities for character lovers, developers, upsizers, retired farmers.
Phone Angela 027 403 3486 or Carrie 027 291 7555 for your private viewing or we'll see you at the advertised open homes.
They purchased a large site with two titles (1095sqm and 903sqm more or less) in the affluent area of Greenhill Drive, Te Awamutu where they built their dream home, inspired by the American Colonial era.
The grand home welcomes you via a covered entrance way of elegant white pillars, planters and a brass door step, leading the eye through to an elaborate foyer featuring the stairwell, mezzanine flooring and elegant pendant lighting.
Extravagant spaces throughout are dressed in chandeliers and bespoke lighting and tapware with the beautifully detailed designer velvet flock wallpaper sourced from overseas.
Two double bedrooms and the 'den' which may be utilised as an office or a bedroom are located on the ground floor.
The second storey accommodates the elegant master suite, complete with ensuite and walk in robe plus attic storage. The suite enjoys a private balcony with picturesque views over the pool and beyond.
Two living areas are generously sized with the kitchen opening into the formal dining room.
Heating and cooling is offered via a gas fireplace and two heat pumps.
Outdoor living and entertainment extends beyond the living area French doors and verandah out to the concrete salt water pool and barbeque courtyard.
Plenty of off street parking for all your guests and a large two door garage with workshop.
This 370sqm (approx) brick beauty set on two titles is not to be missed, too many features to note, opportunities for character lovers, developers, upsizers, retired farmers.
Phone Angela 027 403 3486 or Carrie 027 291 7555 for your private viewing or we'll see you at the advertised open homes.
Open Homes
Property Features
| Property ID: | TEA30623 |
| Bedrooms: | 4 |
| Bathrooms: | 2 |
| Building: | 370m2 |
| Land: | 1998m2 |
| Listed By: | Rosetown Realty Limited Licenced (REAA 2008) |
| Share: |
Chattels:
- Cooktop Oven
- Extractor Fan
- Light Fittings
- Floor Covers
- Garden Shed
- Waste Disposal Unit
- Blinds
- Drapes
- Burglar Alarm
- Rangehood
- Curtains
- Pool Accessories
- Dishwasher
- Garage Door Opener
Get in touch














