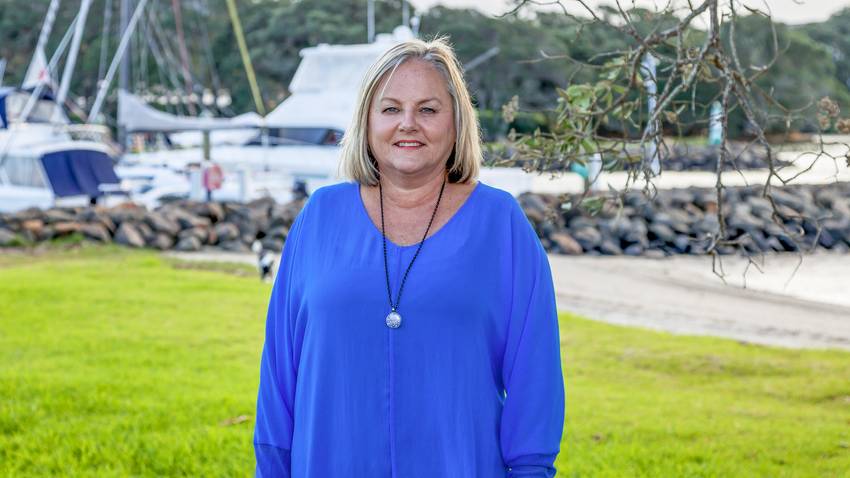126b Wattle Place
Whangamata, Thames Coromandel District
Whangamata, Thames Coromandel District
Price By Negotiation
Space for everything.
Space and storage is always high on the buyers list for a property in Whangamata, and this property has plenty of both. Featuring a high-end, luxury residence that accompanies large workshops, a large courtyard, and plenty of precast concrete, this building is highly-favoured by many, and provides the perfect base for business, pleasure or both.
Having this set up at the beach is a very unique offering. You will benefit from a large, enclosed workshop (5.5m x 12.3m), a double workshop, and a 4-car garage. There's also an office, bathroom and an accompanying room - should you require more storage. Not to mention the luxuries that abound the residence.
Built to house a 25T crane, internal ceiling heights of the workshops range from 5.8m to 7.8m, with 4m high motorised doors. Tailor the sheds to what you need, and you'll find you'll have plenty of space.
Zoned industrial and all the hard work done, the opportunities for this property are endless. With spectacular harbour views, the property presents a very unique opportunity to own a well-appointed and highly admired combined industrial and residential property in Whangamata.
Shed Features:
• 3 phase power
• Secure, lockable yard
• Tea making facilities
• Separate toilet
• Workbenches
• Skylights for natural light
• Efficient LED lights
• Backup generation power capability (to the house)
Prime Location:
• 5 mins walk to town and supermarket
• Gem of a location - Borders a reserve and harbour - all round views
• Zoned industrial - no residential restrictions for noise and activity
With the current owners having decided to pursue new opportunities after putting their heart and soul into this place, there's a very unique opportunity to make this castle your own.
Residence incl Garage & Office: 256 sqm
Workshops: 195.3 sqm
Yard: 526 sqm
Having this set up at the beach is a very unique offering. You will benefit from a large, enclosed workshop (5.5m x 12.3m), a double workshop, and a 4-car garage. There's also an office, bathroom and an accompanying room - should you require more storage. Not to mention the luxuries that abound the residence.
Built to house a 25T crane, internal ceiling heights of the workshops range from 5.8m to 7.8m, with 4m high motorised doors. Tailor the sheds to what you need, and you'll find you'll have plenty of space.
Zoned industrial and all the hard work done, the opportunities for this property are endless. With spectacular harbour views, the property presents a very unique opportunity to own a well-appointed and highly admired combined industrial and residential property in Whangamata.
Shed Features:
• 3 phase power
• Secure, lockable yard
• Tea making facilities
• Separate toilet
• Workbenches
• Skylights for natural light
• Efficient LED lights
• Backup generation power capability (to the house)
Prime Location:
• 5 mins walk to town and supermarket
• Gem of a location - Borders a reserve and harbour - all round views
• Zoned industrial - no residential restrictions for noise and activity
With the current owners having decided to pursue new opportunities after putting their heart and soul into this place, there's a very unique opportunity to make this castle your own.
Residence incl Garage & Office: 256 sqm
Workshops: 195.3 sqm
Yard: 526 sqm
View Property
Would you like to come and see this property?
REQUEST A VIEWINGProperty Features
Get in touch





































