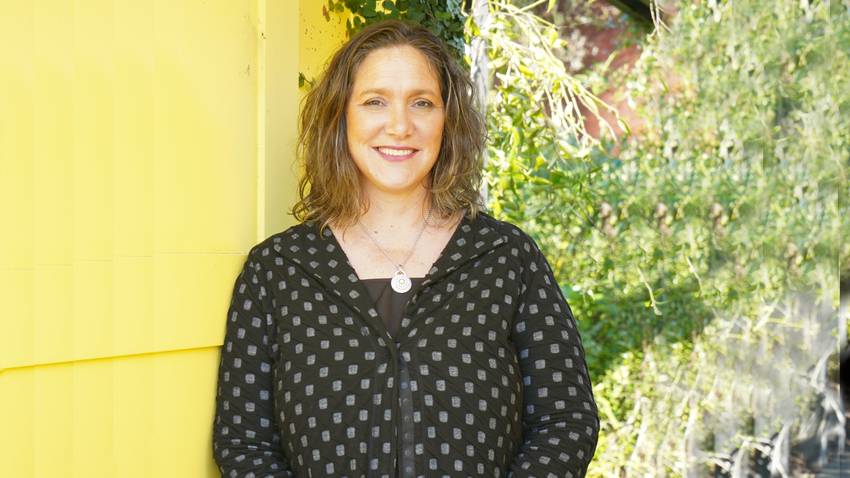43 Western Heights Drive
Western Heights, Hamilton City
Western Heights, Hamilton City
By Negotiation
5
2
The Gift That Keeps On Giving
Split over three levels, this home will amaze you with the versatility and space it offers.
Five bedrooms, two bathrooms, a sun room/conservatory and a balcony overlooking the beautiful suburb of Western Heights, you will find the much needed space you were looking for all your family members. You can even see the Raglan wind farm!
Open plan kitchen & dining built for North facing sun with the sun room off the dining area leading outside onto a family deck. The master bedroom offers a large walk in wardrobe. The garage has been converted into a "man cave" or a "kids game room/rumpus" if you prefer, however everything is there if you wish to convert it back, including the auto garage door. There is an extra toilet on the ground floor.
Neutral light paint palette and decor, this family home will suit a growing family looking for extra space or a multigenerational family looking to live under one roof.
This home has so much to offer, but do not just take my word for it! You will fall in love with it
Call Renee Boleyn 027 729 9448 to view today.
PLEASE NOTE: Specified floor and land area sizes have been obtained from sources such as Property Guru, Hamilton City Council (LIM) or Title documents. They have not been measured by the Salesperson or Online Realty Ltd. We recommend you seek your own independent legal advice if these sizes are material to your purchasing decision.
Five bedrooms, two bathrooms, a sun room/conservatory and a balcony overlooking the beautiful suburb of Western Heights, you will find the much needed space you were looking for all your family members. You can even see the Raglan wind farm!
Open plan kitchen & dining built for North facing sun with the sun room off the dining area leading outside onto a family deck. The master bedroom offers a large walk in wardrobe. The garage has been converted into a "man cave" or a "kids game room/rumpus" if you prefer, however everything is there if you wish to convert it back, including the auto garage door. There is an extra toilet on the ground floor.
Neutral light paint palette and decor, this family home will suit a growing family looking for extra space or a multigenerational family looking to live under one roof.
This home has so much to offer, but do not just take my word for it! You will fall in love with it
Call Renee Boleyn 027 729 9448 to view today.
PLEASE NOTE: Specified floor and land area sizes have been obtained from sources such as Property Guru, Hamilton City Council (LIM) or Title documents. They have not been measured by the Salesperson or Online Realty Ltd. We recommend you seek your own independent legal advice if these sizes are material to your purchasing decision.
Open Homes
Would you like to come and see this property?
REQUEST A VIEWINGProperty Features
Get in touch

Renee Boleyn
Licensee Salesperson - Team Boleyn
Ray White Hamilton City



























