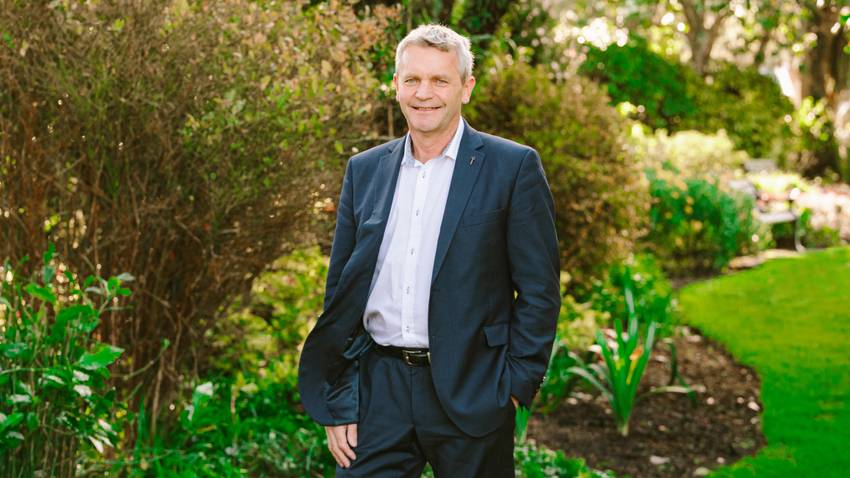86 Banks Street
Marfell, New Plymouth District
Marfell, New Plymouth District
SOLD
3
1
Contemporary Townhouse …
Are you looking for an investment opportunity? If so, look no further than this low maintenance, contemporary brick and weatherboard home which enjoys an exceptional location on a corner site.
Currently rented out at $650 per week on a fixed term tenancy until August 2024 this property would suit savvy investors looking for a near new home on an easy care section. Alternatively, secure now and make your move into the home in August where you can enjoy the full benefits of the comfort of double glazing, insulation and a reverse cycle heat pumps on both levels.
It has a generous 115m2 (approx) floor plan over two levels. Downstairs is the open plan kitchen, dining and living, toilet plus a laundry discreetly tucked behind double doors. Upstairs are three bedrooms and a central bathroom with separate shower and bath.
The large, flat, fully fenced 267m2 (approx) freehold section has room to enjoy alfresco dining and there is ample space for vegetable, herb and flower gardens. It has off street parking. The corner aspect of this home provides a real sense of space and light.
Located close to schools it is a short drive to Taranaki Base Hospital, schools, shops and cafes. It is on the bus route for students who require public transport to schools in the city. Ideally close to everything it's sure to impress - Be quick to view!
DOWNLOAD FILES: www.rwnewplymouth.co.nz/NWP30546 scroll down to bottom to see list of available documents.
*NOTE: Any technical info provided sourced from RPNZ, Property Guru and Council etc, are broad guides for general information only. We recommend you seek your own independent advice on everything material to your purchasing decision.
Currently rented out at $650 per week on a fixed term tenancy until August 2024 this property would suit savvy investors looking for a near new home on an easy care section. Alternatively, secure now and make your move into the home in August where you can enjoy the full benefits of the comfort of double glazing, insulation and a reverse cycle heat pumps on both levels.
It has a generous 115m2 (approx) floor plan over two levels. Downstairs is the open plan kitchen, dining and living, toilet plus a laundry discreetly tucked behind double doors. Upstairs are three bedrooms and a central bathroom with separate shower and bath.
The large, flat, fully fenced 267m2 (approx) freehold section has room to enjoy alfresco dining and there is ample space for vegetable, herb and flower gardens. It has off street parking. The corner aspect of this home provides a real sense of space and light.
Located close to schools it is a short drive to Taranaki Base Hospital, schools, shops and cafes. It is on the bus route for students who require public transport to schools in the city. Ideally close to everything it's sure to impress - Be quick to view!
DOWNLOAD FILES: www.rwnewplymouth.co.nz/NWP30546 scroll down to bottom to see list of available documents.
*NOTE: Any technical info provided sourced from RPNZ, Property Guru and Council etc, are broad guides for general information only. We recommend you seek your own independent advice on everything material to your purchasing decision.
Open Homes
Property Features
Get in touch


Carey Simonson
Owner/Licensee Agent/Property Manager
Ray White New Plymouth











