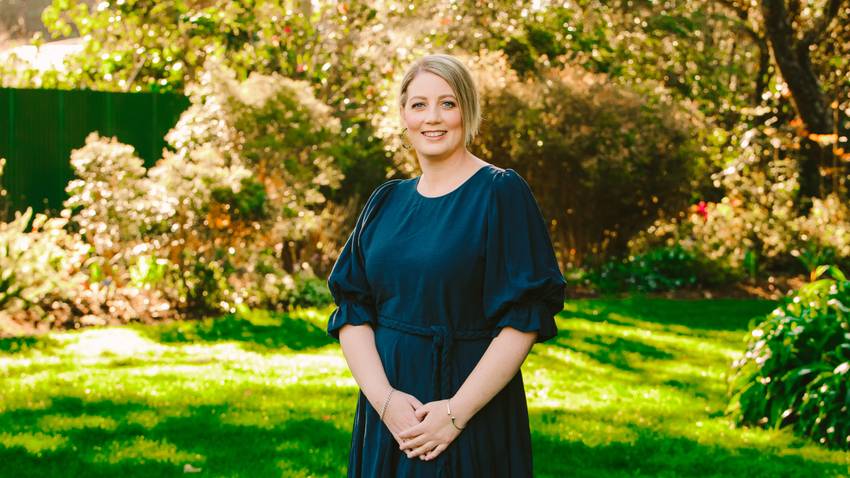1277 Egmont Road
Egmont Village, New Plymouth District
Egmont Village, New Plymouth District
SOLD
3
1
1
Renovated Perfection in Egmont Village...
Attracting all day sun this home has been beautifully renovated inside and out, what a stunning place to call home! The modern, cohesive and stylish design choices and attention to detail are truly next level!
The open plan living opens effortlessly to the deck and covered outdoor entertaining an amazing asset for hosing friends or for busy family life. The brand-new kitchen is both beautiful and functional and sits perfectly into the space.
The three bedrooms are all spacious in size with two opening onto the deck via French doors and the third bedroom opening out to include an office area. There will be no fighting over who gets the best room!
The new family bathroom is another example of a quality and clever design, and is also home to the laundry.
Double glazing, alongside a newly installed log burner is sure keep you comfortable through the cooler months. You will find an abundance of off street parking, perfect for when you have visitors. A single garage is also on the property to keep your vehicle safe and secure. The fully fenced section would be ideal for families and those with pets.
An established orchard completes the package, sustainable living never looked so good!
Positioned within easy walking distance to the desirable Egmont Village School and neighbouring cafe, village life couldn't be more perfect. Central New Plymouth, Inglewood and Bell Block are all a short drive away making this location ideal for many.
The timeless character elements of this home have been beautifully restored and sit seamlessly next to all you need for modern living. All the hard work has been done, simply move in and enjoy life in Egmont Village!
New Rateable Value as of February 2025 $640,000
DOWNLOAD FILES: www.rwnewplymouth.co.nz/NWP30034 scroll down to bottom to see list of available documents.
*NOTE: Any technical info provided sourced from RPNZ, Property Guru and Council etc, are broad guides for general information only. We recommend you seek your own independent advice on everything material to your purchasing decision.
The open plan living opens effortlessly to the deck and covered outdoor entertaining an amazing asset for hosing friends or for busy family life. The brand-new kitchen is both beautiful and functional and sits perfectly into the space.
The three bedrooms are all spacious in size with two opening onto the deck via French doors and the third bedroom opening out to include an office area. There will be no fighting over who gets the best room!
The new family bathroom is another example of a quality and clever design, and is also home to the laundry.
Double glazing, alongside a newly installed log burner is sure keep you comfortable through the cooler months. You will find an abundance of off street parking, perfect for when you have visitors. A single garage is also on the property to keep your vehicle safe and secure. The fully fenced section would be ideal for families and those with pets.
An established orchard completes the package, sustainable living never looked so good!
Positioned within easy walking distance to the desirable Egmont Village School and neighbouring cafe, village life couldn't be more perfect. Central New Plymouth, Inglewood and Bell Block are all a short drive away making this location ideal for many.
The timeless character elements of this home have been beautifully restored and sit seamlessly next to all you need for modern living. All the hard work has been done, simply move in and enjoy life in Egmont Village!
New Rateable Value as of February 2025 $640,000
DOWNLOAD FILES: www.rwnewplymouth.co.nz/NWP30034 scroll down to bottom to see list of available documents.
*NOTE: Any technical info provided sourced from RPNZ, Property Guru and Council etc, are broad guides for general information only. We recommend you seek your own independent advice on everything material to your purchasing decision.
Open Homes
Property Features
| Property ID: | NWP30034 |
| Bedrooms: | 3 |
| Bathrooms: | 1 |
| Building: | 129m2 |
| Land: | 1012m2 |
| Listed By: | Taranaki Real Estate Limited Licensed (REAA 2008) |
| Share: |
Chattels:
- Heated Towel Rail
- Light Fittings
- Floor Covers
- Blinds
- Cooktop Oven
- Curtains
- Rangehood
- Dishwasher
- Extractor Fan
Get in touch













