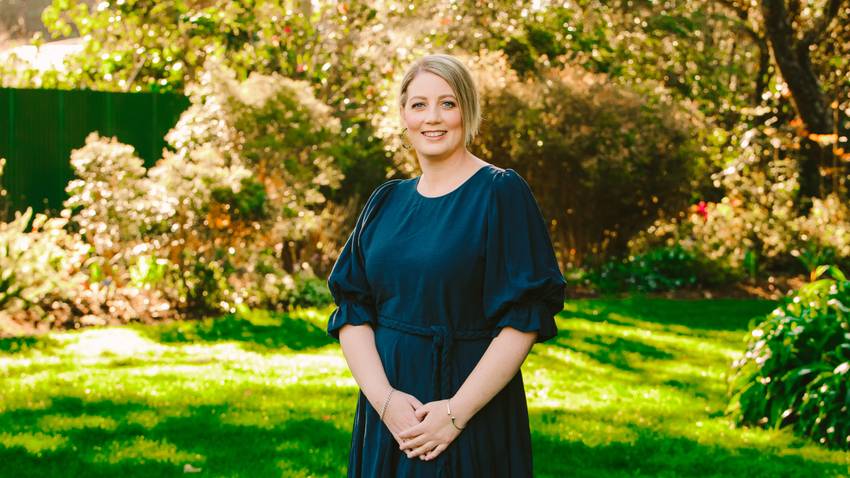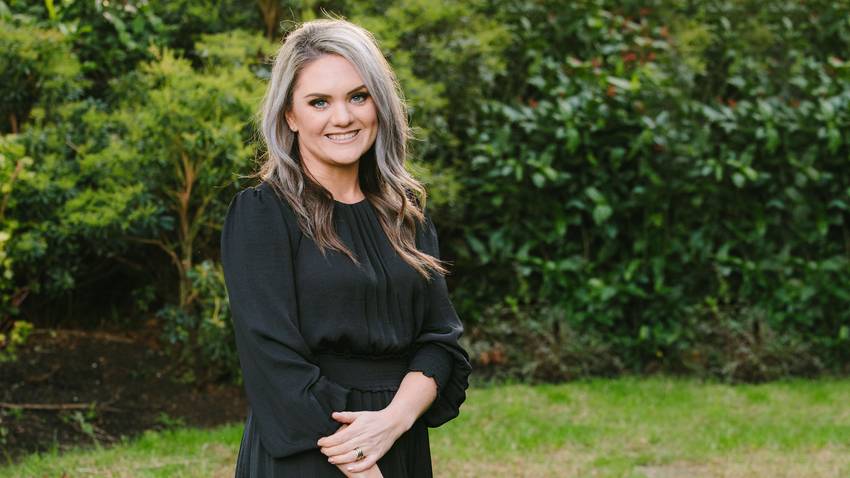49 Penrod Drive
Bell Block, New Plymouth District
Bell Block, New Plymouth District
SOLD
4
2
2
Sun and Space on Penrod
Everything has been thought of in this family home, with many luxuries alongside everything you need for practical family living.
The kitchen would be an entertainer's dream fully equipped with everything you need to make life easy including a newly installed gas hob. The kitchen overlooks the living, fabulous for when you have guests over or for any busy household. The dining extends from the living to complete the open plan layout. A large second living room is conveniently located off the entrance creating a space that can be shut off to enjoy a cosy movie.
The high ceilings create a feeling of luxury and space all while creating a light and bright vibe.
The generous outdoor entertaining area and fenced rear section is easily accessible directly off the living which is perfect for that indoor outdoor flow we call seek. As you continue through the home you will find four double bedrooms, the master having a walk-in wardrobe and recently renovated en-suite. The family bathroom has also been recently updated and ready for the new owner to enjoy. A separate 6mx6m garage is positioned at the rear and provides an area to use your imagination. Think teenage hangout, home office, home gym or kids playroom…the options are endless. The home also has an internal access double garage which is also home to the laundry for ultimate convenience. Positioned on a family friendly street surrounded by desirable homes and 10 minutes' drive from New Plymouth this really is a location that you will love to call home.
This family friendly street would be a beautiful place to call home, far enough away from the busyness of town but close enough for daily living.
DOWNLOAD FILES: www.rwnewplymouth.co.nz/NWP30474 scroll down to bottom to see list of available documents.
*NOTE: Any technical info provided sourced from RPNZ, Property Guru and Council etc, are broad guides for general information only. We recommend you seek your own independent advice on everything material to your purchasing decision.
The kitchen would be an entertainer's dream fully equipped with everything you need to make life easy including a newly installed gas hob. The kitchen overlooks the living, fabulous for when you have guests over or for any busy household. The dining extends from the living to complete the open plan layout. A large second living room is conveniently located off the entrance creating a space that can be shut off to enjoy a cosy movie.
The high ceilings create a feeling of luxury and space all while creating a light and bright vibe.
The generous outdoor entertaining area and fenced rear section is easily accessible directly off the living which is perfect for that indoor outdoor flow we call seek. As you continue through the home you will find four double bedrooms, the master having a walk-in wardrobe and recently renovated en-suite. The family bathroom has also been recently updated and ready for the new owner to enjoy. A separate 6mx6m garage is positioned at the rear and provides an area to use your imagination. Think teenage hangout, home office, home gym or kids playroom…the options are endless. The home also has an internal access double garage which is also home to the laundry for ultimate convenience. Positioned on a family friendly street surrounded by desirable homes and 10 minutes' drive from New Plymouth this really is a location that you will love to call home.
This family friendly street would be a beautiful place to call home, far enough away from the busyness of town but close enough for daily living.
DOWNLOAD FILES: www.rwnewplymouth.co.nz/NWP30474 scroll down to bottom to see list of available documents.
*NOTE: Any technical info provided sourced from RPNZ, Property Guru and Council etc, are broad guides for general information only. We recommend you seek your own independent advice on everything material to your purchasing decision.
Open Homes
Property Features
| Property ID: | NWP30474 |
| Bedrooms: | 4 |
| Bathrooms: | 2 |
| Building: | 210m2 |
| Land: | 864m2 |
| Listed By: | Taranaki Real Estate Limited Licensed (REAA 2008) |
| Share: |
Chattels:
- Heated Towel Rail
- Cooktop Oven
- Extractor Fan
- Light Fittings
- Floor Covers
- Garden Shed
- Rangehood
- Curtains
- Dishwasher
- Garage Door Opener
Get in touch













