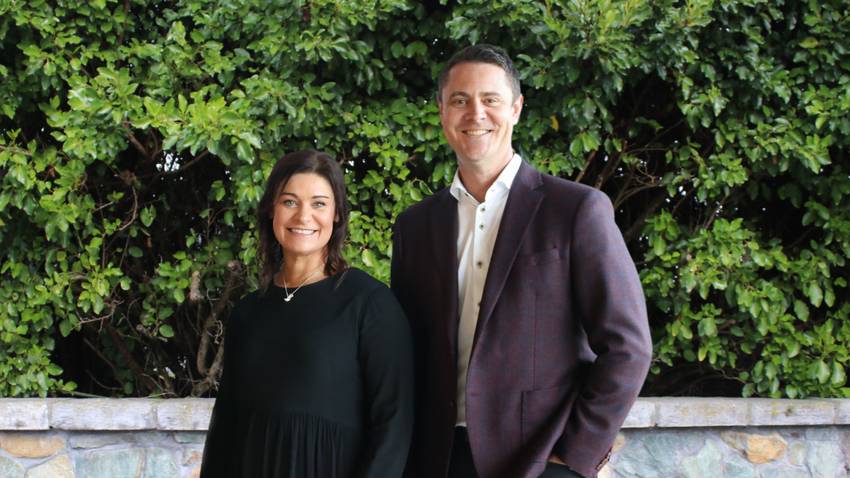6 Bourke Street
Windsor, Invercargill
Windsor, Invercargill
SOLD
4
2
2
Dream Home - Unmatched, Unmissable, Must be Sold!
Discover unparalleled luxury and modern living in this newly built, architecturally designed masterpiece in the heart of Windsor. Designed by MAS Architecture and brought to life by Bradley and Murch Builders, this exquisite 4-bedroom, 2.5-bathroom plus office home offers an exceptional lifestyle for discerning buyers.
Step inside to find two expansive living areas that seamlessly flow into an incredible outdoor space, perfect for entertaining or relaxing by the outdoor fire. A high stud in the main hub of the home includes plenty of glass meaning North-facing aspects are plentiful while capturing maximum sunshine. The stunning kitchen features high-quality joinery and top of the line electrolux appliances while the large scullery offers upright freezer space. Flooring throughout is the combination of polished concrete and wool carpet giving the home a modern, luxurious feel.
The exterior of the home is a combination of Abodo timber cladding and James Hardie Axon Panel. Low-maintenance and it looks phenomenal. The ply-lined and insulated double garage provides ample space for vehicles and storage, while the state-of-the-art diesel underfloor heating throughout ensures comfort in every season.
Love to play golf? Queens Park Golf Course is just across the road and the Windsor Village is Just a stone's throw away meaning the location is absolutely on point.
This home is suitable for a family and being so low maintenance, would also suit those looking to downsize in style.
We have the LIM report on hand and a full spec sheet at your request so we look forward to your enquiry.
Please note: Land and Floor area measurements are approximate, and boundary lines indicative only. All efforts have been made to source accurate information from reputable sources (i.e. Regional/City councils, Property-Guru, Core Logic etc). We cannot, however, verify its accuracy and suggest this should not replace independent clarification through standard due diligence.
Step inside to find two expansive living areas that seamlessly flow into an incredible outdoor space, perfect for entertaining or relaxing by the outdoor fire. A high stud in the main hub of the home includes plenty of glass meaning North-facing aspects are plentiful while capturing maximum sunshine. The stunning kitchen features high-quality joinery and top of the line electrolux appliances while the large scullery offers upright freezer space. Flooring throughout is the combination of polished concrete and wool carpet giving the home a modern, luxurious feel.
The exterior of the home is a combination of Abodo timber cladding and James Hardie Axon Panel. Low-maintenance and it looks phenomenal. The ply-lined and insulated double garage provides ample space for vehicles and storage, while the state-of-the-art diesel underfloor heating throughout ensures comfort in every season.
Love to play golf? Queens Park Golf Course is just across the road and the Windsor Village is Just a stone's throw away meaning the location is absolutely on point.
This home is suitable for a family and being so low maintenance, would also suit those looking to downsize in style.
We have the LIM report on hand and a full spec sheet at your request so we look forward to your enquiry.
Please note: Land and Floor area measurements are approximate, and boundary lines indicative only. All efforts have been made to source accurate information from reputable sources (i.e. Regional/City councils, Property-Guru, Core Logic etc). We cannot, however, verify its accuracy and suggest this should not replace independent clarification through standard due diligence.
Open Homes
Property Features
| Property ID: | INV33455 |
| Bedrooms: | 4 |
| Bathrooms: | 2 |
| Building: | 267m2 |
| Land: | 668m2 |
| Listed By: | Progressive Realty Group Limited Licensed (REAA 2008) |
| Share: |
Chattels:
- Heated Towel Rail
- Cooktop Oven
- Extractor Fan
- Light Fittings
- Floor Covers
- Garden Shed
- Waste Disposal Unit
- Blinds
- Drapes
- Rangehood
- Curtains
- Dishwasher
- Garage Door Opener
Get in touch

Team - Hannah, James & Bridget
Licensee Salespersons
Ray White Invercargill











