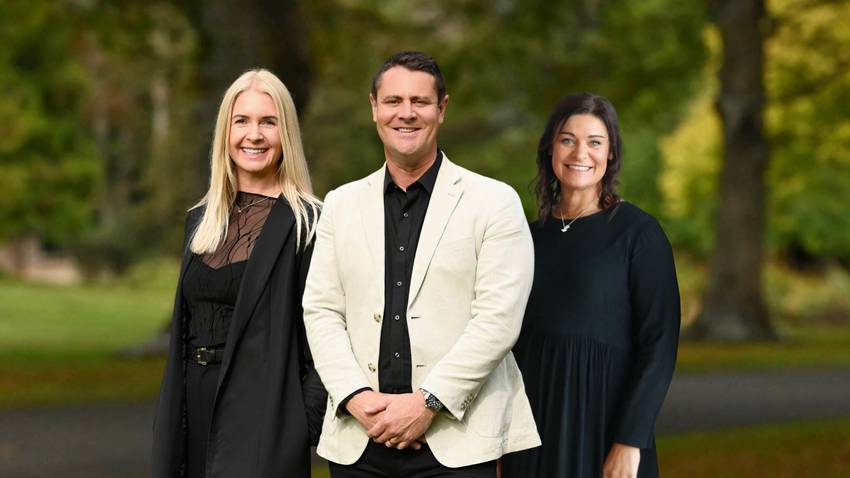107 Ariki Avenue
Otatara, Invercargill
Otatara, Invercargill
SOLD
4
2
2
This is the answer!
The epitome of meticulous presentation and perfect interior design, this residence is something special. This stunning property offers a clever and functional layout, providing both privacy and low-maintenance.
The home boasts four bedrooms, two bathrooms, a double garage, and an office. The master ensuite is vast and has the luxury of a bath to relax after an action-packed day. This residence would suit a range of different buyers from a growing family, professional duo, or retired couple.
Architecturally designed by Husk Design and Draft and built in 2021 by Shaw Building Limited, this home exudes quality craftsmanship and attention to detail. To ensure warmth and comfort during the colder months, the home features a Masport wood burner and a heat pump. The exterior cladding showcases a combination of the trendy Abodo Wood and Colorsteel, adding a contemporary touch to the aesthetic appeal of the house.
The designer kitchen features plywood accents and pops of colour, creating a visually stunning and balanced space. For added security and convenience, the property is fully fenced, offering peace of mind and a safe space for children and pets to roam freely.
This property represents a rare opportunity to own a home that encompasses both style and functionality. From the impeccable design to the thoughtful details, this is a house that truly stands out. If you were planning on building, but it's rapidly falling into the too-hard basket, then this is the answer. Don't miss your chance to make this remarkable property your own, we look forward to your enquiry.
Please note: Land and Floor area measurements are approximate, and boundary lines indicative only. All efforts have been made to source accurate information from reputable sources (i.e. Regional/City councils, Property-Guru, Core Logic etc). We cannot, however, verify its accuracy and suggest this should not replace independent clarification through standard due diligence.
The home boasts four bedrooms, two bathrooms, a double garage, and an office. The master ensuite is vast and has the luxury of a bath to relax after an action-packed day. This residence would suit a range of different buyers from a growing family, professional duo, or retired couple.
Architecturally designed by Husk Design and Draft and built in 2021 by Shaw Building Limited, this home exudes quality craftsmanship and attention to detail. To ensure warmth and comfort during the colder months, the home features a Masport wood burner and a heat pump. The exterior cladding showcases a combination of the trendy Abodo Wood and Colorsteel, adding a contemporary touch to the aesthetic appeal of the house.
The designer kitchen features plywood accents and pops of colour, creating a visually stunning and balanced space. For added security and convenience, the property is fully fenced, offering peace of mind and a safe space for children and pets to roam freely.
This property represents a rare opportunity to own a home that encompasses both style and functionality. From the impeccable design to the thoughtful details, this is a house that truly stands out. If you were planning on building, but it's rapidly falling into the too-hard basket, then this is the answer. Don't miss your chance to make this remarkable property your own, we look forward to your enquiry.
Please note: Land and Floor area measurements are approximate, and boundary lines indicative only. All efforts have been made to source accurate information from reputable sources (i.e. Regional/City councils, Property-Guru, Core Logic etc). We cannot, however, verify its accuracy and suggest this should not replace independent clarification through standard due diligence.
Open Homes
Property Features
| Property ID: | INV32806 |
| Bedrooms: | 4 |
| Bathrooms: | 2 |
| Building: | 150m2 |
| Land: | 1052m2 |
| Listed By: | Progressive Realty Group Limited Licensed (REAA 2008) |
| Share: |
Chattels:
- Heated Towel Rail
- Cooktop Oven
- Extractor Fan
- Light Fittings
- Floor Covers
- Garden Shed
- Waste Disposal Unit
- Blinds
- Drapes
- Tv Aerial
- Rangehood
- Curtains
- Dishwasher
- Garage Door Opener
Get in touch

Team Hannah, James & Bridget
Licensee Salespersons
Ray White Invercargill












