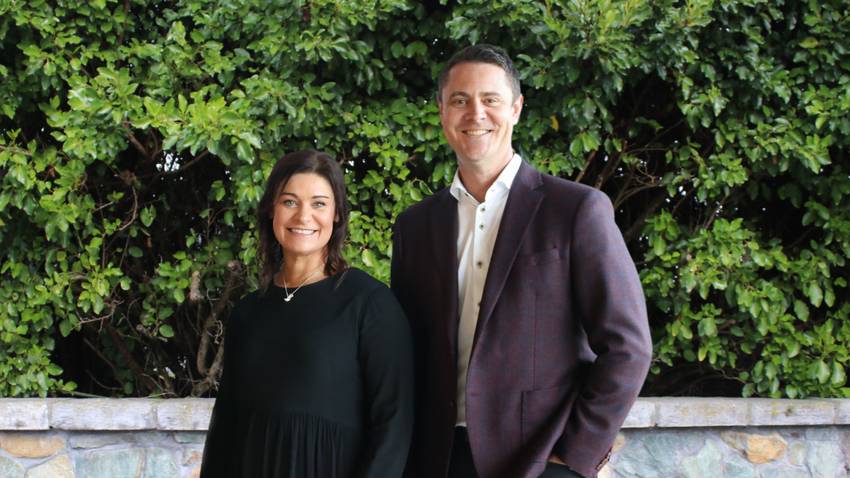97 Marama Avenue North
Otatara, Invercargill
Otatara, Invercargill
SOLD
4
3
3
Very grand indeed!
Otatara, Invercargill
A Master Builder award winner in 1997, this architecturally designed home with its warmly decorated interior offers family living at its best. Multiple living spaces plus a formal dining area mean entertaining will be a breeze. There's a spacious open-plan kitchen with beautiful solid oak cabinetry, a gas hob and electric oven, dishwasher, fridge / freezer and wine storage.
The large master bedroom has a walk-through wardrobe that leads to a generous sized en-suite with a spa bath, shower, vanity and toilet. Open the French doors and enjoy your own private patio area. The impressive entranceway will lead you to a stunning staircase to the second story that boasts a family room with a balcony, three bedrooms, a full bathroom and plenty of storage space.
The surround sound system provides enjoyment throughout the entire home and packs some serious punch. Heating options are well covered with a Cheminees Philippe French wood burner, a Jet Master open fire, zoned underfloor heating plus a heat pump. The left-wing has the separate laundry with internal access to the garage which accommodates three plus vehicles. A conservatory complete with a shower, toilet and basin leads out to the gorgeous garden and native bush surrounds.
Want to live the Otatara dream? Put this home on your list to view!
Please note: Land and Floor area measurements are approximate, and boundary lines are indicative only. All efforts have been made to source accurate information from reputable sources (i.e. Regional/City councils, Property-Guru, Core Logic etc). We cannot, however, verify its accuracy and suggest this should not replace independent clarification through standard due diligence.
A Master Builder award winner in 1997, this architecturally designed home with its warmly decorated interior offers family living at its best. Multiple living spaces plus a formal dining area mean entertaining will be a breeze. There's a spacious open-plan kitchen with beautiful solid oak cabinetry, a gas hob and electric oven, dishwasher, fridge / freezer and wine storage.
The large master bedroom has a walk-through wardrobe that leads to a generous sized en-suite with a spa bath, shower, vanity and toilet. Open the French doors and enjoy your own private patio area. The impressive entranceway will lead you to a stunning staircase to the second story that boasts a family room with a balcony, three bedrooms, a full bathroom and plenty of storage space.
The surround sound system provides enjoyment throughout the entire home and packs some serious punch. Heating options are well covered with a Cheminees Philippe French wood burner, a Jet Master open fire, zoned underfloor heating plus a heat pump. The left-wing has the separate laundry with internal access to the garage which accommodates three plus vehicles. A conservatory complete with a shower, toilet and basin leads out to the gorgeous garden and native bush surrounds.
Want to live the Otatara dream? Put this home on your list to view!
Please note: Land and Floor area measurements are approximate, and boundary lines are indicative only. All efforts have been made to source accurate information from reputable sources (i.e. Regional/City councils, Property-Guru, Core Logic etc). We cannot, however, verify its accuracy and suggest this should not replace independent clarification through standard due diligence.
Open Homes
Property Features
| Property ID: | INV32171 |
| Bedrooms: | 4 |
| Bathrooms: | 3 |
| Building: | 340m2 |
| Land: | 3050m2 |
| Listed By: | Progressive Realty Group Limited Licensed (REAA 2008) |
| Share: |
Chattels:
- Heated Towel Rail
- Cooktop Oven
- Extractor Fan
- Light Fittings
- Floor Covers
- Garden Shed
- Waste Disposal Unit
- Blinds
- Drapes
- Burglar Alarm
- Tv Aerial
- Telephone Chattels
- Rangehood
- Curtains
- Dishwasher
- Garage Door Opener
Get in touch

The Team - James & Bridget
Licensee Salespersons
Ray White Invercargill











