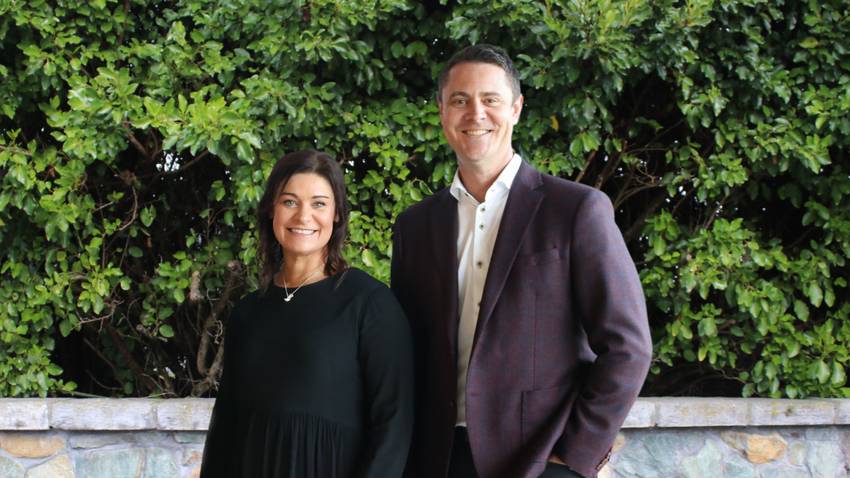2044 Winton Lorneville Highway
Makarewa, Invercargill
Makarewa, Invercargill
SOLD
3
2
2
Private modern lifestyle!
Makarewa, Invercargill.
Welcome to this stunning three-bedroom, two-bathroom home built in 2005 with a charming exterior nestled on a spacious approx. 5-acre property. Designed to maximize sunlight, this functional residence offers a comfortable and inviting living experience.
Inside, the open floorplan seamlessly connects the living, dining, and kitchen areas, providing great flow for everyday living and entertaining. A lovely woodburner adds to the cozy ambiance, keeping you warm throughout the year.
The kitchen features a large North-facing window that opens up to a courtyard, allowing you to bring the beauty of the outdoors inside. The master bedroom serves as a peaceful sanctuary, complete with a walk-in wardrobe and an ensuite bathroom. The two additional bedrooms are well-proportioned and perfect for accommodating family members or guests.
For your convenience, there is a double garage with internal access, providing a secure parking space for your vehicles. The garage also includes a loft for storage. Furthermore, a spacious 2-bay shed offers additional space for any extra toys.
Located just on the outskirts of town this property offers you a lifestyle that many dream of - it is a true gem. We look forward to your enquiry and meeting you at an open home soon.
Please note: Land and Floor area measurements are approximate, and boundary lines indicative only. All efforts have been made to source accurate information from reputable sources (i.e. Regional/City councils, Property-Guru, Core Logic etc). We cannot, however, verify its accuracy and suggest this should not replace independent clarification through standard due diligence.
Welcome to this stunning three-bedroom, two-bathroom home built in 2005 with a charming exterior nestled on a spacious approx. 5-acre property. Designed to maximize sunlight, this functional residence offers a comfortable and inviting living experience.
Inside, the open floorplan seamlessly connects the living, dining, and kitchen areas, providing great flow for everyday living and entertaining. A lovely woodburner adds to the cozy ambiance, keeping you warm throughout the year.
The kitchen features a large North-facing window that opens up to a courtyard, allowing you to bring the beauty of the outdoors inside. The master bedroom serves as a peaceful sanctuary, complete with a walk-in wardrobe and an ensuite bathroom. The two additional bedrooms are well-proportioned and perfect for accommodating family members or guests.
For your convenience, there is a double garage with internal access, providing a secure parking space for your vehicles. The garage also includes a loft for storage. Furthermore, a spacious 2-bay shed offers additional space for any extra toys.
Located just on the outskirts of town this property offers you a lifestyle that many dream of - it is a true gem. We look forward to your enquiry and meeting you at an open home soon.
Please note: Land and Floor area measurements are approximate, and boundary lines indicative only. All efforts have been made to source accurate information from reputable sources (i.e. Regional/City councils, Property-Guru, Core Logic etc). We cannot, however, verify its accuracy and suggest this should not replace independent clarification through standard due diligence.
Open Homes
Property Features
| Property ID: | INV32522 |
| Bedrooms: | 3 |
| Bathrooms: | 2 |
| Building: | 189m2 |
| Land(Ha): | 2ha |
| Listed By: | Progressive Realty Group Limited Licensed (REAA 2008) |
| Share: |
Chattels:
- Cooktop Oven
- Extractor Fan
- Light Fittings
- Floor Covers
- Blinds
- Tv Aerial
- Rangehood
- Curtains
- Dishwasher
- Garage Door Opener
Get in touch

Team - Hannah, James & Bridget
Licensee Salespersons
Ray White Invercargill











