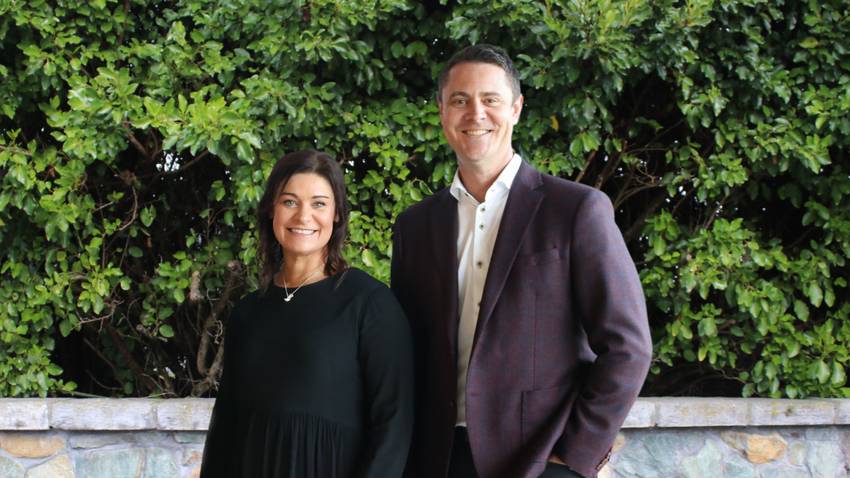100C Lewis Street
Gladstone, Invercargill
Gladstone, Invercargill
SOLD
3
2
1
The Mod Box!
This dwelling offers a true feeling of space, tranquility, and privacy. The high pitch in the facade with overheight windows bringing the outdoors in.
The designers goal was to create a quality product that was low-maintenance, in a prime suburb with a unique Scandi-inspired style, one they personally adore. Completed in 2023, this townhouse offers three bedrooms, 1.5 car garaging, two bathrooms. The central open-plan kitchen / living zone with floating timber floors captures all-day sunshine which opens out onto a large Kwila deck.
Feature lighting throughout the home has been sourced from the beautiful Mr Ralph. The ensuite and main bathroom are both tiled, with glass showers and underfloor heating. The vertical towel rail is a unique and much-loved feature.
The master bedroom with ensuite and walk-in wardrobe has a sliding door that opens out onto a North-facing private deck and low-maintenance garden area. The property has an oversized single garage, ply-lined with internal access. A high-powered heat pump along with extra insulation and double glazing will keep you snug during those wintery evenings.
The exterior is clad with James Hardie Linea Oblique and features Shrouds, giving a luxe feel. The home sits on its very own freehold title ensuring you make the most of capital gains. Location is on point in arguably one of Invercargill's best suburbs - walking distance to amenities, Windsor Village and Queens Park.
Please note: Land and Floor area measurements are approximate, and boundary lines indicative only. All efforts have been made to source accurate information from reputable sources (i.e. Regional/City councils, Property-Guru, Core Logic etc). We cannot, however, verify its accuracy and suggest this should not replace independent clarification through standard due diligence.
The designers goal was to create a quality product that was low-maintenance, in a prime suburb with a unique Scandi-inspired style, one they personally adore. Completed in 2023, this townhouse offers three bedrooms, 1.5 car garaging, two bathrooms. The central open-plan kitchen / living zone with floating timber floors captures all-day sunshine which opens out onto a large Kwila deck.
Feature lighting throughout the home has been sourced from the beautiful Mr Ralph. The ensuite and main bathroom are both tiled, with glass showers and underfloor heating. The vertical towel rail is a unique and much-loved feature.
The master bedroom with ensuite and walk-in wardrobe has a sliding door that opens out onto a North-facing private deck and low-maintenance garden area. The property has an oversized single garage, ply-lined with internal access. A high-powered heat pump along with extra insulation and double glazing will keep you snug during those wintery evenings.
The exterior is clad with James Hardie Linea Oblique and features Shrouds, giving a luxe feel. The home sits on its very own freehold title ensuring you make the most of capital gains. Location is on point in arguably one of Invercargill's best suburbs - walking distance to amenities, Windsor Village and Queens Park.
Please note: Land and Floor area measurements are approximate, and boundary lines indicative only. All efforts have been made to source accurate information from reputable sources (i.e. Regional/City councils, Property-Guru, Core Logic etc). We cannot, however, verify its accuracy and suggest this should not replace independent clarification through standard due diligence.
Open Homes
Property Features
| Property ID: | INV33405 |
| Bedrooms: | 3 |
| Bathrooms: | 2 |
| Building: | 135m2 |
| Land: | 338m2 |
| Listed By: | Progressive Realty Group Limited Licensed (REAA 2008) |
| Share: |
Chattels:
- Heated Towel Rail
- Cooktop Oven
- Extractor Fan
- Light Fittings
- Floor Covers
- Blinds
- Rangehood
- Curtains
- Dishwasher
- Garage Door Opener
Get in touch

Team - Hannah, James & Bridget
Licensee Salespersons
Ray White Invercargill











