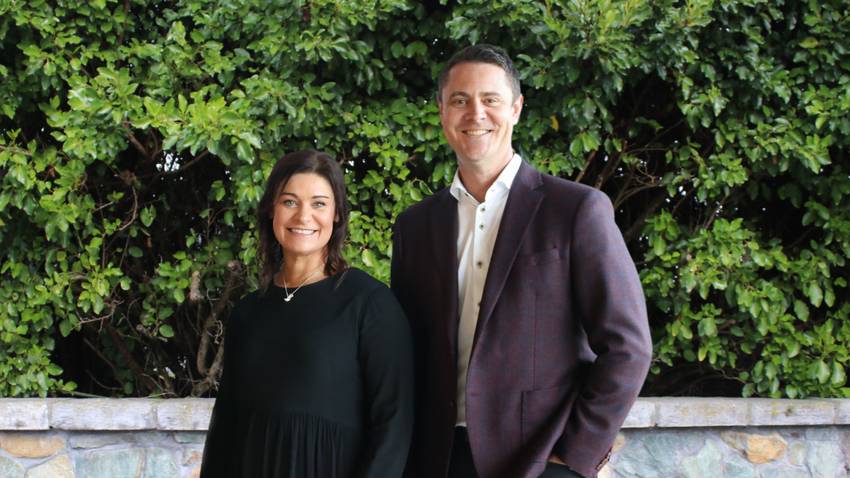74 Grey Street
Gladstone, Invercargill
Gladstone, Invercargill
SOLD
4
3
2
A unique sanctuary!
Gladstone, Invercargill.
Welcome to this beautiful residence privately positioned in one of Invercargill's most desirable suburbs.
As you enter this meticulously presented home you will appreciate the quality construction and artistic flair. The home is equipped with four bedrooms, three bathrooms and an office. You will be kept snug with top-of-the-line double-glazed windows, electric radiators, and a low-emission Masportfire. There is a living area but if you desire more space then utilise the hobbies room, currently enjoyed as a home cinema.
The home has an abundance of storage including a space to keep those precious wines well preserved. If you love to cook then throw open the bifold windows to embrace the indoor / outdoor flow. You will find most of your fresh produce in the established vegetable garden and greenhouse equipped with temperature controls. If it's BBQ's you're passionate about, we have that covered with a designer BBQ house and a BBQ fit for those culinary experts. The heated outdoor entertainment area makes this home a delight to embrace with both family and friends!
A sauna room is the extra luxury item that will have you convinced this is the most amazing family home. To house your cars is a designer carport with a double electric vehicle charger. Don't miss your chance to own this one-of-a-kind property. We look forward to your enquiry.
Please note: Land and Floor area measurements are approximate, and boundary lines indicative only. All efforts have been made to source accurate information from reputable sources (i.e. Regional/City councils, Property-Guru, Core Logic etc). We cannot, however, verify its accuracy and suggest this should not replace independent clarification through standard due diligence.
Welcome to this beautiful residence privately positioned in one of Invercargill's most desirable suburbs.
As you enter this meticulously presented home you will appreciate the quality construction and artistic flair. The home is equipped with four bedrooms, three bathrooms and an office. You will be kept snug with top-of-the-line double-glazed windows, electric radiators, and a low-emission Masportfire. There is a living area but if you desire more space then utilise the hobbies room, currently enjoyed as a home cinema.
The home has an abundance of storage including a space to keep those precious wines well preserved. If you love to cook then throw open the bifold windows to embrace the indoor / outdoor flow. You will find most of your fresh produce in the established vegetable garden and greenhouse equipped with temperature controls. If it's BBQ's you're passionate about, we have that covered with a designer BBQ house and a BBQ fit for those culinary experts. The heated outdoor entertainment area makes this home a delight to embrace with both family and friends!
A sauna room is the extra luxury item that will have you convinced this is the most amazing family home. To house your cars is a designer carport with a double electric vehicle charger. Don't miss your chance to own this one-of-a-kind property. We look forward to your enquiry.
Please note: Land and Floor area measurements are approximate, and boundary lines indicative only. All efforts have been made to source accurate information from reputable sources (i.e. Regional/City councils, Property-Guru, Core Logic etc). We cannot, however, verify its accuracy and suggest this should not replace independent clarification through standard due diligence.
Open Homes
Property Features
| Property ID: | INV32221 |
| Bedrooms: | 4 |
| Bathrooms: | 3 |
| Building: | 350m2 |
| Land: | 1358m2 |
| Listed By: | Progressive Realty Group Limited Licensed (REAA 2008) |
| Share: |
Chattels:
- Heated Towel Rail
- Cooktop Oven
- Extractor Fan
- Light Fittings
- Floor Covers
- Garden Shed
- Blinds
- Burglar Alarm
- Tv Aerial
- Rangehood
- Curtains
- Stove
- Dishwasher
Get in touch

Team - Hannah, James & Bridget
Licensee Salespersons
Ray White Invercargill











