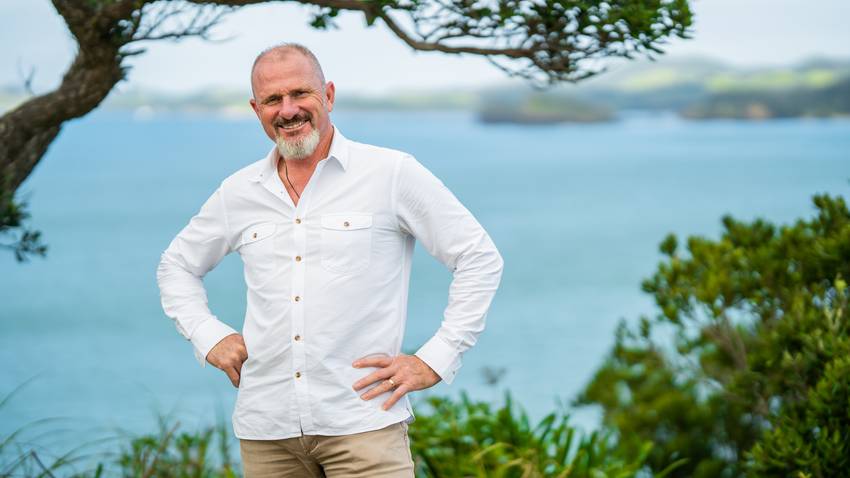87 Raumanga Valley Road
Raumanga, Whangarei District
Raumanga, Whangarei District
SOLD
3
1
4
PROPERTY SOLD 6/9/19
Property Sold 6/9/19
Space, Indoors and out!
A home that provides many interesting elements that sets it aside from the norm.
A large car parking pad for your boat or camper plus an internal access concrete floor double garage with space for a workshop. There is great under-house storage facility. A further carport for access direct to the kitchen area.
The grounds are beautifully landscaped featuring a tropical feel with pathways through shady plantings in one area. Another aspect give areas for fruit trees with handy spacious garden sheds. Plus a fully fenced area for the developing vegetable garden.
The aluminum window joinery is double glazed in the living areas, with ranch slider access to an over large deck to take in the extensive outlook. The modern kitchen links with dining and lounge leading to split level upper level with 3 double bedrooms and a modern bathroom with separate WC.
Below is the bonus. A large rumpus room with further generous space currently used as office and an extra room set up as laundry and downstairs bathroom. The rumpus allows egress to an undercover patio area to capture the afternoon sun.
With heat pump and 180 litre mains pressure hot water, this home is a gigantic option that makes for great buying in this price range.
Full property file available via email.
Space, Indoors and out!
A home that provides many interesting elements that sets it aside from the norm.
A large car parking pad for your boat or camper plus an internal access concrete floor double garage with space for a workshop. There is great under-house storage facility. A further carport for access direct to the kitchen area.
The grounds are beautifully landscaped featuring a tropical feel with pathways through shady plantings in one area. Another aspect give areas for fruit trees with handy spacious garden sheds. Plus a fully fenced area for the developing vegetable garden.
The aluminum window joinery is double glazed in the living areas, with ranch slider access to an over large deck to take in the extensive outlook. The modern kitchen links with dining and lounge leading to split level upper level with 3 double bedrooms and a modern bathroom with separate WC.
Below is the bonus. A large rumpus room with further generous space currently used as office and an extra room set up as laundry and downstairs bathroom. The rumpus allows egress to an undercover patio area to capture the afternoon sun.
With heat pump and 180 litre mains pressure hot water, this home is a gigantic option that makes for great buying in this price range.
Full property file available via email.
Open Homes
Property Features
| Property ID: | WHC27533 |
| Bedrooms: | 3 |
| Bathrooms: | 1 |
| Building: | 140m2 |
| Land: | 989m2 |
| Listed By: | Goode Leith Realty Limited Licensed (REAA 2008) |
| Share: |
Features:
- Air Conditioning
- Built-In Wardrobes
- Close To Schools
- Close To Transport
- Garden
- Secure Parking
Chattels:
- Blinds
- Curtains
- Floor Covers
- Light Fittings
- Stove
- Other Chattels
Get in touch












