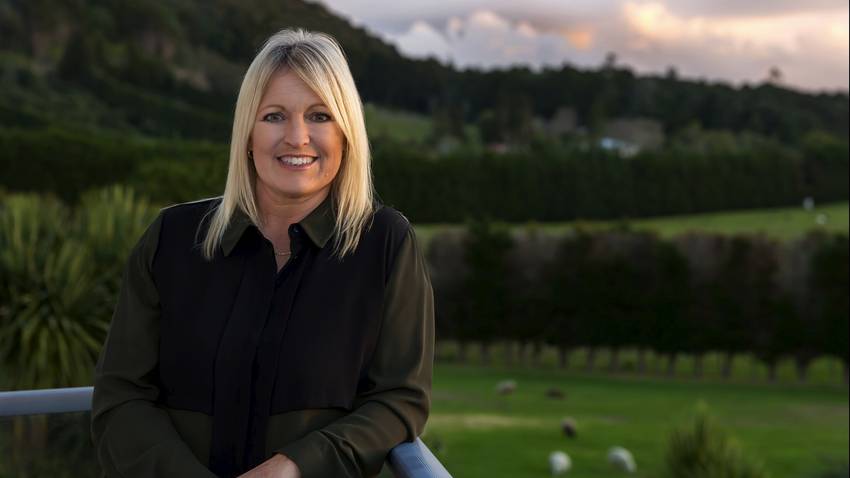98A Western Hills Drive
Kensington, Whangarei District
Kensington, Whangarei District
SOLD
3
2
2
Private Inner City Oasis
Now's your chance to secure inner-city, easy living and modern elegance. An exquisite, architecturally designed, contemporary new home located in an enviable Kensington location offering a blend of practicality and style. This single-level gem is nestled on a flat section, perfectly designed to ensure privacy and sunshine.
Step inside to a spacious open-plan living and dining area boasting stunning oak timber flooring, raking ceiling, feature fan and brick chimney. Prioritizing convenience and comfort, this home features both an electric fire and a heat pump to efficiently maintain the atmosphere in your home.
The designer kitchen, a centerpiece of the home, flows seamlessly into the living area making it perfect for entertaining. A hidden scullery complete with another sink and extensive cabinetry are a nod to the intelligent design.
Flow through the glass doors to an expansive timber deck which gets drenched in afternoon sun. This deck leads seamlessly onto a flat lawn, ideal for outdoor gatherings or adding a pool if desired.
Offering three spacious bedrooms, including a master with ensuite and walk-in wardrobe, generous main bathroom, separate toilet and internal access double garage. A large hot water cupboard completes this beautifully designed and executed home.
With meticulous attention to detail and high-quality finishes, including wool carpet, custom window coverings, stylish fixtures and with a high stud throughout, this property is ready to offer you a luxurious and comfortable lifestyle.
Schedule your viewing today and make this dream home yours!
Step inside to a spacious open-plan living and dining area boasting stunning oak timber flooring, raking ceiling, feature fan and brick chimney. Prioritizing convenience and comfort, this home features both an electric fire and a heat pump to efficiently maintain the atmosphere in your home.
The designer kitchen, a centerpiece of the home, flows seamlessly into the living area making it perfect for entertaining. A hidden scullery complete with another sink and extensive cabinetry are a nod to the intelligent design.
Flow through the glass doors to an expansive timber deck which gets drenched in afternoon sun. This deck leads seamlessly onto a flat lawn, ideal for outdoor gatherings or adding a pool if desired.
Offering three spacious bedrooms, including a master with ensuite and walk-in wardrobe, generous main bathroom, separate toilet and internal access double garage. A large hot water cupboard completes this beautifully designed and executed home.
With meticulous attention to detail and high-quality finishes, including wool carpet, custom window coverings, stylish fixtures and with a high stud throughout, this property is ready to offer you a luxurious and comfortable lifestyle.
Schedule your viewing today and make this dream home yours!
Open Homes
Property Features
| Property ID: | WHC35178 |
| Bedrooms: | 3 |
| Bathrooms: | 2 |
| Building: | 228m2 |
| Land: | 1060m2 |
| Listed By: | Goode Leith Realty Limited Licensed (REAA 2008) |
| Share: |
Chattels:
- Heated Towel Rail
- Cooktop Oven
- Extractor Fan
- Light Fittings
- Floor Covers
- Blinds
- Drapes
- Rangehood
- Dishwasher
- Garage Door Opener
Get in touch












