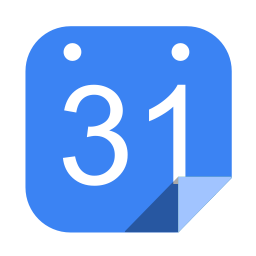2 Palm Drive
Kerikeri, Far North District
Kerikeri, Far North District
Price By Negotiation
3
2
2
1
Elevation. Location. Education.
This supremely comfortable family home sits on an elevated site within the Riverview School and Kerikeri High zones. Enjoy commanding views, taking in part of the Kerikeri Inlet, with the Kerikeri lifestyle at your doorstep!
· Wonderful indoor-outdoor living
· Waipapa Landing boat ramp, 500m
· Charlie's Rock (walking), 1.1km
· Stone Store and Kerikeri walking track, 2.2km
· Packhouse Market and Makana Chocolate, 7.1km
· Kerikeri Cruising Club & marina, 9.8km
· Beautiful Northland beaches in almost every direction!
And when you return home from a day out, your spacious home welcomes you.
Arriving down the sweeping driveway, which provides privacy, you are greeted by a formal entrance, giving the home a touch of class. With the kitchen/breakfast area, family room, and lounge/dining all opening out to the deck, this is a fabulous home for entertaining!
This home also caters for a family needing a little space from time to time, with two separate living areas and a spacious section. The master bedroom has an extra-large ensuite with a spa bath, a super walk-in wardrobe, and a ranchslider to the deck. The kids/guest bedrooms and family bathroom are separated from the master, and the study (currently used as a twin room) comes off the family room.
Outdoors, the rock gardens and lawns are easy care, so they won't keep you away from the fun of The Bay. To the rear, two garden sheds, a carport, and plenty of space to park extra cars and toys complete this super property.
The size of the section and the placement of the dwelling would lend itself to adding a 'Granny Flat' for relatives or perhaps AirBnB (subject to council approval).
· Wonderful indoor-outdoor living
· Waipapa Landing boat ramp, 500m
· Charlie's Rock (walking), 1.1km
· Stone Store and Kerikeri walking track, 2.2km
· Packhouse Market and Makana Chocolate, 7.1km
· Kerikeri Cruising Club & marina, 9.8km
· Beautiful Northland beaches in almost every direction!
And when you return home from a day out, your spacious home welcomes you.
Arriving down the sweeping driveway, which provides privacy, you are greeted by a formal entrance, giving the home a touch of class. With the kitchen/breakfast area, family room, and lounge/dining all opening out to the deck, this is a fabulous home for entertaining!
This home also caters for a family needing a little space from time to time, with two separate living areas and a spacious section. The master bedroom has an extra-large ensuite with a spa bath, a super walk-in wardrobe, and a ranchslider to the deck. The kids/guest bedrooms and family bathroom are separated from the master, and the study (currently used as a twin room) comes off the family room.
Outdoors, the rock gardens and lawns are easy care, so they won't keep you away from the fun of The Bay. To the rear, two garden sheds, a carport, and plenty of space to park extra cars and toys complete this super property.
The size of the section and the placement of the dwelling would lend itself to adding a 'Granny Flat' for relatives or perhaps AirBnB (subject to council approval).
Property Features
| Property ID: | KRK31029 |
| Bedrooms: | 3 |
| Bathrooms: | 2 |
| Land: | 4000m2 |
| Listed By: | Northland Circle Real Estate Limited (REAA 2008) |
| Share: |
Chattels:
- Heated Towel Rail
- Light Fittings
- Floor Covers
- Garden Shed
- Waste Disposal Unit
- Blinds
- Drapes
- Rangehood
- Dishwasher
- Garage Door Opener
Get in touch



































