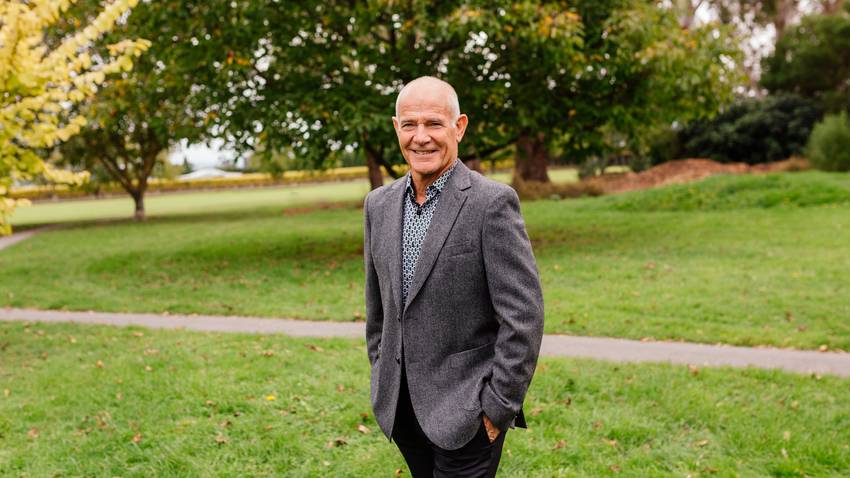9 Hawkwood Place
Witherlea, Marlborough District
Witherlea, Marlborough District
SOLD
4
2
2
If Quality, Size, and Location is Important
Set in an exclusive cul-de-sac of like quality properties the location is amongst the best with a Council Reserve on 2 boundaries and the Wither Hills Farm Park a mere 95 metres away across the reserve.
The home was built in 2005 to exacting specifications and high expectations and its enduring quality and features still shine brightly today. This is clearly a 'bespoke' architectural build with special attention paid to features like high pitched roof to give the home presence and balance, enduring copper gutters and downpipes, double glazing, decorative stonework and 3 metre stud inside which enhances the home's feeling of size.
With a substantial footprint of 336sqm - yes 336sqm- you will be impressed by the love and thought that has gone into the build. Extensive real wood floor overlay features throughout the open plan space that encompasses the kitchen/dining/living. An impressive expansive area that sets the scene for effortless entertaining of friends and family and opens to the outside paving and in ground heated pool with motorized cover.
There are 2 additional separate lounges - one caters to larger groups and the other for smaller more intimate groups and occasions and both are adjacent to the open plan living area. Four double bedrooms plus an office or fifth bedroom - the main has a tiled ensuite.
The floor plan flows effortlessly and perfectly captures all day sun. There's an absolute abundance of storage space plus a floored space in the ceiling. Internal access double garage for the toys. Quiet cul de sac, adjacent reserve and Farm Park, spacious quality home, in ground heated pool - this certainly ticks all the boxes.
Private viewings only
Call Graeme Miller 021 688 470 or Ian Fyfe 021 860 690 today
The home was built in 2005 to exacting specifications and high expectations and its enduring quality and features still shine brightly today. This is clearly a 'bespoke' architectural build with special attention paid to features like high pitched roof to give the home presence and balance, enduring copper gutters and downpipes, double glazing, decorative stonework and 3 metre stud inside which enhances the home's feeling of size.
With a substantial footprint of 336sqm - yes 336sqm- you will be impressed by the love and thought that has gone into the build. Extensive real wood floor overlay features throughout the open plan space that encompasses the kitchen/dining/living. An impressive expansive area that sets the scene for effortless entertaining of friends and family and opens to the outside paving and in ground heated pool with motorized cover.
There are 2 additional separate lounges - one caters to larger groups and the other for smaller more intimate groups and occasions and both are adjacent to the open plan living area. Four double bedrooms plus an office or fifth bedroom - the main has a tiled ensuite.
The floor plan flows effortlessly and perfectly captures all day sun. There's an absolute abundance of storage space plus a floored space in the ceiling. Internal access double garage for the toys. Quiet cul de sac, adjacent reserve and Farm Park, spacious quality home, in ground heated pool - this certainly ticks all the boxes.
Private viewings only
Call Graeme Miller 021 688 470 or Ian Fyfe 021 860 690 today
Open Homes
Property Features
Get in touch













