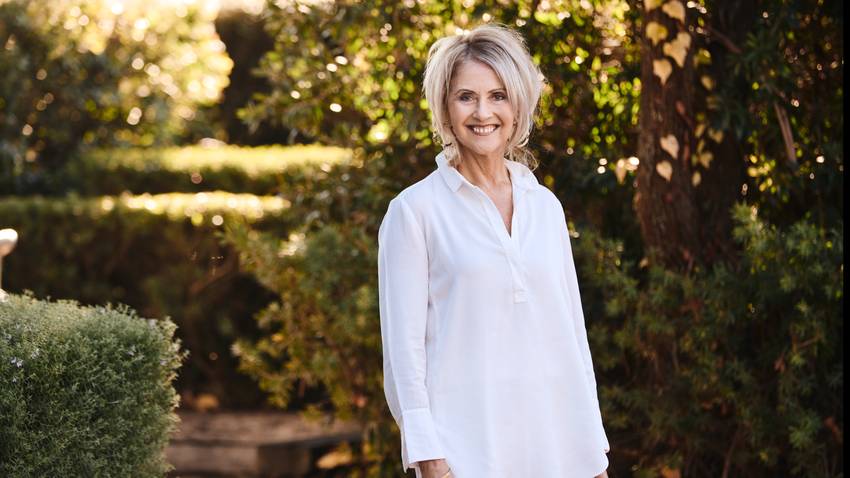56 George Street
Blenheim Central, Marlborough District
Blenheim Central, Marlborough District
SOLD
4
2
2
Heritage Villa - Owners homeward bound!
How enthralling to enter the gate and absorb the grandeur and beauty of this heritage villa. The manicured lawns and flourishing gardens frame this property, contributing to its sense of restfulness and seclusion, despite the home's proximity to the heart of Blenheim.
Walking up the steps and onto the return veranda, you enter this 184m2 home into a grand hallway. Off the hall you'll find the 4 bedrooms, bathrooms, office, laundry area and living. From the other end you enter via an outdoor porch, which brings you into a renovated kitchen and dining area, then through into the formal lounge. The lounge is beautiful with a stunning pressed tin ceiling and large sash bay windows which welcome in light, creating an airy, elegant space. High ceilings, an amazing revolving fireplace, and wooden decorative archway in the hallway, add to the character and charm of this gem. A log burner augments the inherent warmth, alongside 2 heat pumps and a panel heater. The home is fully insulated and has solar water heating.
Framed by established gardens, numerous fruit trees and sweeping lawns, the 1123m2 section provides ample room for families to spread out and relax. There is double garaging with a workshop bench and extra storage space. Additional off-street parking is available for 2 - 3 vehicles. Distinctive french roof tiling and pressed tin panels on the exterior walls add to the stateliness of this impressive home.
The location is excellent. Blenheim CBD is a 3 minute walk, offering its array of shopping, services, entertainment and sporting facilities. Families will also appreciate the proximity to local schools - and the river walkway so close by.
For lovers of character villas - this grand old lady will delight you. Many distinctive features contribute to its timeless appeal, and interest is sure to be high. With thoughts turning to their next chapter, our vendors are highly motivated to achieve a result. Urgent action is recommended - contact us to learn more.
Walking up the steps and onto the return veranda, you enter this 184m2 home into a grand hallway. Off the hall you'll find the 4 bedrooms, bathrooms, office, laundry area and living. From the other end you enter via an outdoor porch, which brings you into a renovated kitchen and dining area, then through into the formal lounge. The lounge is beautiful with a stunning pressed tin ceiling and large sash bay windows which welcome in light, creating an airy, elegant space. High ceilings, an amazing revolving fireplace, and wooden decorative archway in the hallway, add to the character and charm of this gem. A log burner augments the inherent warmth, alongside 2 heat pumps and a panel heater. The home is fully insulated and has solar water heating.
Framed by established gardens, numerous fruit trees and sweeping lawns, the 1123m2 section provides ample room for families to spread out and relax. There is double garaging with a workshop bench and extra storage space. Additional off-street parking is available for 2 - 3 vehicles. Distinctive french roof tiling and pressed tin panels on the exterior walls add to the stateliness of this impressive home.
The location is excellent. Blenheim CBD is a 3 minute walk, offering its array of shopping, services, entertainment and sporting facilities. Families will also appreciate the proximity to local schools - and the river walkway so close by.
For lovers of character villas - this grand old lady will delight you. Many distinctive features contribute to its timeless appeal, and interest is sure to be high. With thoughts turning to their next chapter, our vendors are highly motivated to achieve a result. Urgent action is recommended - contact us to learn more.
Open Homes
Property Features
Get in touch












