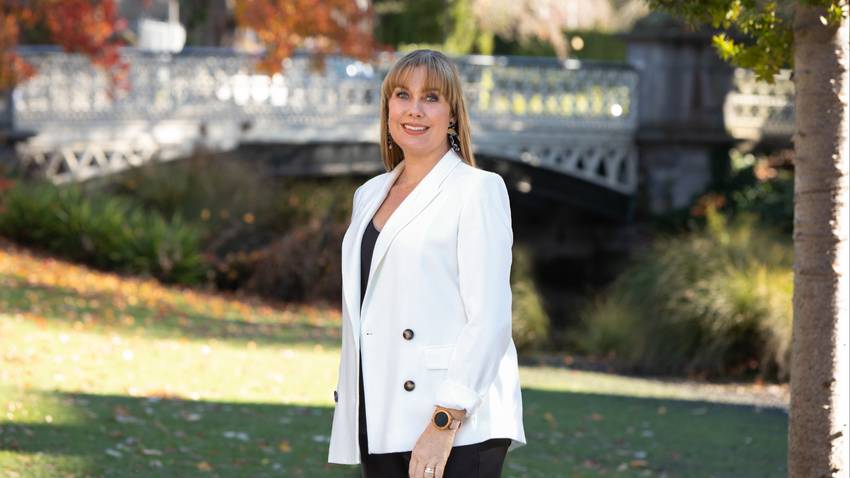20 Pinewood Close
Swannanoa, Waimakariri District
Swannanoa, Waimakariri District
Offers Over $1,420,000
4
2
2
Living in Harmony
As you arrive at this stunning lifestyle home, the tranquil setting instantly embraces you, creating a sense of peaceful harmony. A sweeping driveway to the house showcases the immaculate grounds on offer, with a park-like 8220sqm of land providing generous space in this established paradise.
An entrance way leads through to the generous open plan living spaces, with ample room for the family to spread out or for entertaining on a grand scale. With expansive proportions, the modern family kitchen caters for all with plenty of storage and working space, while the open plan design allows for easy interaction with your guests. Further space is provided by a dining room with dual aspect sliders, a large living area with log burner, plus a separate lounge. Sliders provide an easy flow from the living areas to a sensational outdoor entertaining area, with stunning views across your own private estate.
All four bedrooms enjoy superb views of the grounds, with the master suite serviced by a walk-in wardrobe and ensuite with a luxurious spa bath to unwind. Sliders lead to your own private outdoor space, making this a true parents retreat. A sleek family bathroom, separate toilet with handbasin plus a separate laundry complete this spacious home. The internally access double garage also features a useful attached workshop/study/storage area. Keeping the home comfortable year-round are 3 heat pumps, a log burner along with ample natural light.
This well laid-out property features beautiful country style gardens, fenced paddocks, an assortment of sheds plus off-street parking for your campervan, motorhome or boat.
Nestled down a quiet cul-de-sac, this outstanding property offers the lifestyle dream with all the conveniences of modern living. Come, relax and unwind… your harmony awaits you!
An entrance way leads through to the generous open plan living spaces, with ample room for the family to spread out or for entertaining on a grand scale. With expansive proportions, the modern family kitchen caters for all with plenty of storage and working space, while the open plan design allows for easy interaction with your guests. Further space is provided by a dining room with dual aspect sliders, a large living area with log burner, plus a separate lounge. Sliders provide an easy flow from the living areas to a sensational outdoor entertaining area, with stunning views across your own private estate.
All four bedrooms enjoy superb views of the grounds, with the master suite serviced by a walk-in wardrobe and ensuite with a luxurious spa bath to unwind. Sliders lead to your own private outdoor space, making this a true parents retreat. A sleek family bathroom, separate toilet with handbasin plus a separate laundry complete this spacious home. The internally access double garage also features a useful attached workshop/study/storage area. Keeping the home comfortable year-round are 3 heat pumps, a log burner along with ample natural light.
This well laid-out property features beautiful country style gardens, fenced paddocks, an assortment of sheds plus off-street parking for your campervan, motorhome or boat.
Nestled down a quiet cul-de-sac, this outstanding property offers the lifestyle dream with all the conveniences of modern living. Come, relax and unwind… your harmony awaits you!
Property Features
| Property ID: | LIC30938 |
| Bedrooms: | 4 |
| Bathrooms: | 2 |
| Land: | 8220m2 |
| Listed By: | Town & Lifestyle Real Estate Ltd Licensed (REAA 2008) |
| Share: |
Chattels:
- Cooktop Oven
- Dishwasher
- Blinds
- Extractor Fan
- Heated Towel Rail
- Drapes
- Rangehood
- Garden Shed
- Floor Covers
- Curtains
- Light Fittings
- Garage Door Opener
Get in touch


Emma Langton-George
Business Owner / Licensee Salesperson
Ray White Rolleston





























