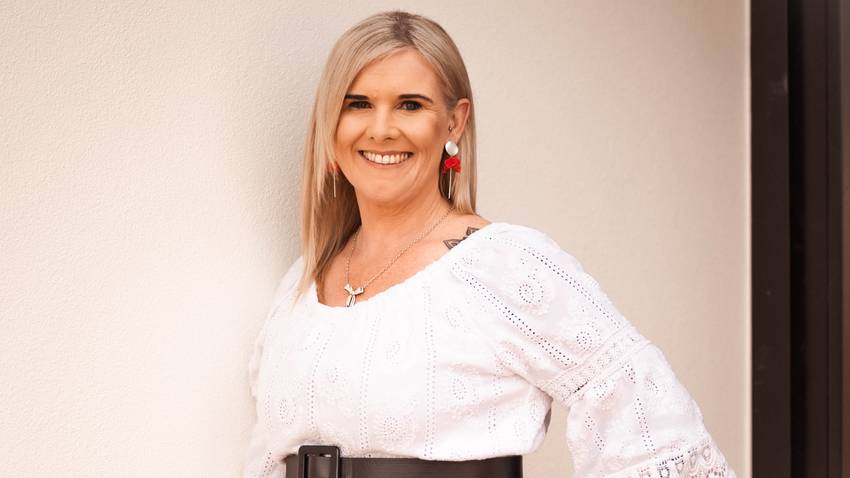13 Goldie Drive
Rangiora, Waimakariri District
Rangiora, Waimakariri District
SOLD
4
2
2
Designed for luxury living SOLD!
Brand new, beautifully crafted executive family home. The epitome of comfort and ease just waiting to be discovered. You can simply move straight in and start living!
This opulent functional home maximises the floor area & elegant space with inviting rooms, striking finishes and lush modern colours. Guaranteed to make family life effortless, this contemporary home is spacious, sun-kissed and highly spec'd.
Key design features include;
* Floor 211m2 (approx)/Land 705m2 approx.
* Pitched ceilings in living and dining areas.
* Fisher & Paykel appliances
* Stone top bench in the kitchen.
* Extra large Scullery
* Central heating
* Tiled bathrooms
* Ribraft foundation.
* ACC panel and cedar cladding
* Large deck, patio and driveway
* Fully landscaped.
* 10 year Halo Guarantee.
High ceilings and modern decor lend a light, contemporary feel to this home. The feature barn door connects seamlessly to the open-plan living that encompasses the luxurious well-designed kitchen with its sizable scullery, ample cupboards and bench space that will satisfy the home chef.
The large sun-drenched deck, accessed through generously sized stacking doors from the living areas is great for entertaining family and friends.
4 large bedrooms including a very spacious master bedroom, a stylish retreat with lux en-suite and walk-in wardrobe.
Busy families or time-poor professionals will appreciate the attractive easy care section. Secure fencing means you can potter in the house while the kids and/or pets play freely outside. A home of this calibre, with its great location and delightful open aspect, won't be on the market for long.
Completed build with landscaping done all you need to do is choose your drapes or blinds and move in!
Property documents can be downloaded from the following site:
https://bit.ly/35hcxHr
This opulent functional home maximises the floor area & elegant space with inviting rooms, striking finishes and lush modern colours. Guaranteed to make family life effortless, this contemporary home is spacious, sun-kissed and highly spec'd.
Key design features include;
* Floor 211m2 (approx)/Land 705m2 approx.
* Pitched ceilings in living and dining areas.
* Fisher & Paykel appliances
* Stone top bench in the kitchen.
* Extra large Scullery
* Central heating
* Tiled bathrooms
* Ribraft foundation.
* ACC panel and cedar cladding
* Large deck, patio and driveway
* Fully landscaped.
* 10 year Halo Guarantee.
High ceilings and modern decor lend a light, contemporary feel to this home. The feature barn door connects seamlessly to the open-plan living that encompasses the luxurious well-designed kitchen with its sizable scullery, ample cupboards and bench space that will satisfy the home chef.
The large sun-drenched deck, accessed through generously sized stacking doors from the living areas is great for entertaining family and friends.
4 large bedrooms including a very spacious master bedroom, a stylish retreat with lux en-suite and walk-in wardrobe.
Busy families or time-poor professionals will appreciate the attractive easy care section. Secure fencing means you can potter in the house while the kids and/or pets play freely outside. A home of this calibre, with its great location and delightful open aspect, won't be on the market for long.
Completed build with landscaping done all you need to do is choose your drapes or blinds and move in!
Property documents can be downloaded from the following site:
https://bit.ly/35hcxHr
Open Homes
Property Features
| Property ID: | NTW26889 |
| Bedrooms: | 4 |
| Bathrooms: | 2 |
| Building: | 211m2 |
| Land: | 705m2 |
| Listed By: | Otautahi Real Estate Limited Licensed (REAA 2008) |
| Share: |
Chattels:
- Burglar Alarm
- Dishwasher
- Extractor Fan
- Floor Covers
- Garage Door Opener
- Heated Towel Rail
- Light Fittings
- Rangehood
- Cooktop Oven
- Other Chattels
Get in touch












