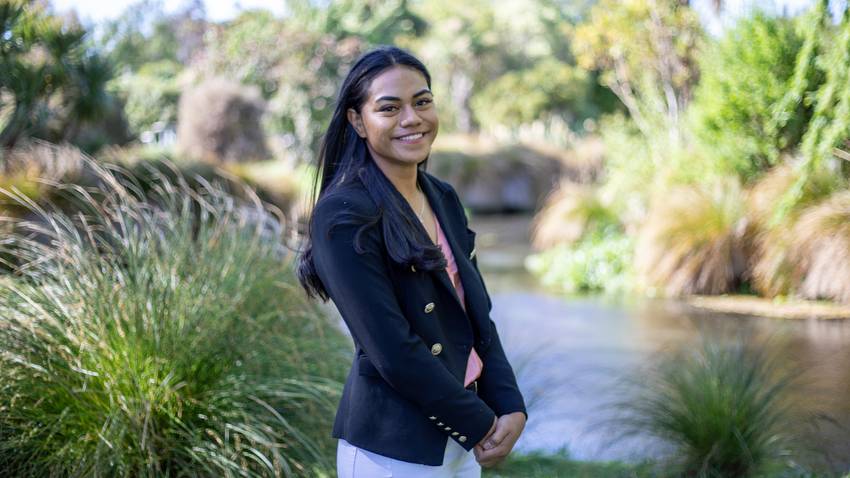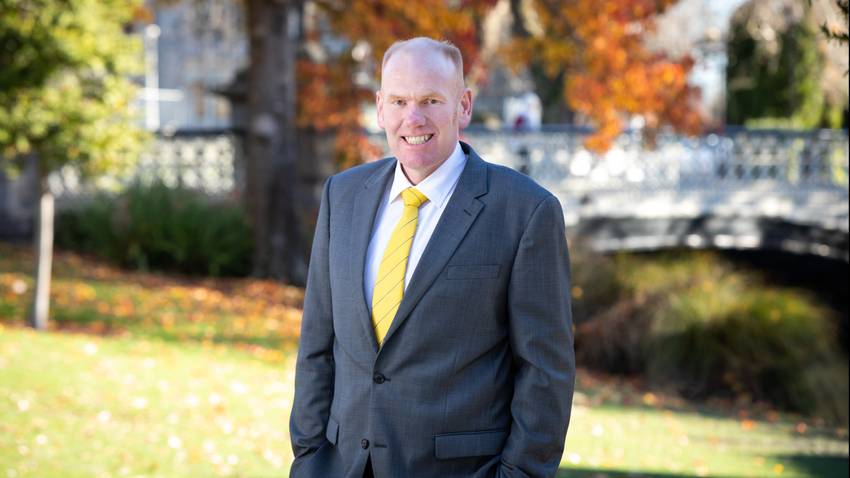5/842 West Coast Road
West Melton, Selwyn District
West Melton, Selwyn District
SOLD
4
3
4
Grandeur Amongst Serenity
Looking for grandeur & elegance with a bit of land? Encompassed in just under 2 hectares is a lovely 333m2 family home with all the bells and whistles including a heated pool, 4 double bedrooms, 3 bathrooms, a detached double garage with a sleep out & more! This home is situated in an ideal location as you are setback by appx 1 kilometre off state highway 73 on a quiet block.
Throughout the entire home but especially the open plan kitchen, dining, & main living, our vendors have spent quite a considerable amount of money into renovations with a full country character makeover inside and out including a full exterior timber reclad, separate laundry/mudroom, an office, etc.
Stacking ranch sliders take you to the outdoors where you are met with apx1,000 linear metres of quila decking, a built-in BBQ & teppanyaki grill, with a rain ray censored louvre system. In the Kitchen you have plenty of stone bench space, complemented by a built-in fridge/freezer, walk-in pantry , breakfast bar, & a 90cm gas hob.
All bedrooms are of a generous size which have built-in wardrobes and great shelving. The master suite boasts a lovely chandelier, sizable walk through robe, while also having double access to the outdoors. Showing off a jack and jill vanity, tiled floors & double shower with a freestanding toilet is the en-suite while the other two bathrooms are of very similar qualities.
Outside the lawns and gardens are fully irrigated as well as the raised garden beds. For the pets or freezer stock, there are two paddocks out back with a chicken coop.
Throughout the entire home but especially the open plan kitchen, dining, & main living, our vendors have spent quite a considerable amount of money into renovations with a full country character makeover inside and out including a full exterior timber reclad, separate laundry/mudroom, an office, etc.
Stacking ranch sliders take you to the outdoors where you are met with apx1,000 linear metres of quila decking, a built-in BBQ & teppanyaki grill, with a rain ray censored louvre system. In the Kitchen you have plenty of stone bench space, complemented by a built-in fridge/freezer, walk-in pantry , breakfast bar, & a 90cm gas hob.
All bedrooms are of a generous size which have built-in wardrobes and great shelving. The master suite boasts a lovely chandelier, sizable walk through robe, while also having double access to the outdoors. Showing off a jack and jill vanity, tiled floors & double shower with a freestanding toilet is the en-suite while the other two bathrooms are of very similar qualities.
Outside the lawns and gardens are fully irrigated as well as the raised garden beds. For the pets or freezer stock, there are two paddocks out back with a chicken coop.
Open Homes
Property Features
| Property ID: | RLL31898 |
| Bedrooms: | 4 |
| Bathrooms: | 3 |
| Building: | 333m2 |
| Land: | 19112m2 |
| Listed By: | Town & Lifestyle Real Estate Ltd Licensed (REAA 2008) |
| Share: |
Chattels:
- Light Fittings
- Floor Covers
- Garden Shed
- Blinds
- Drapes
- Tv Aerial
- Rangehood
- Curtains
- Dishwasher
Get in touch













