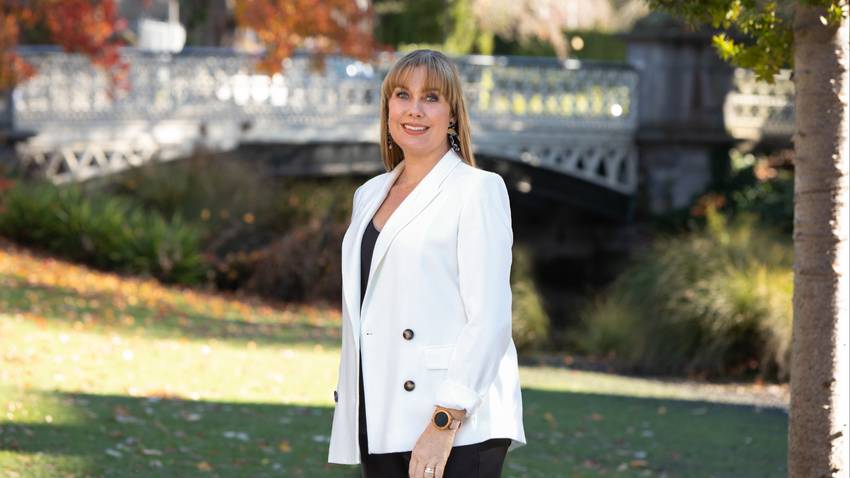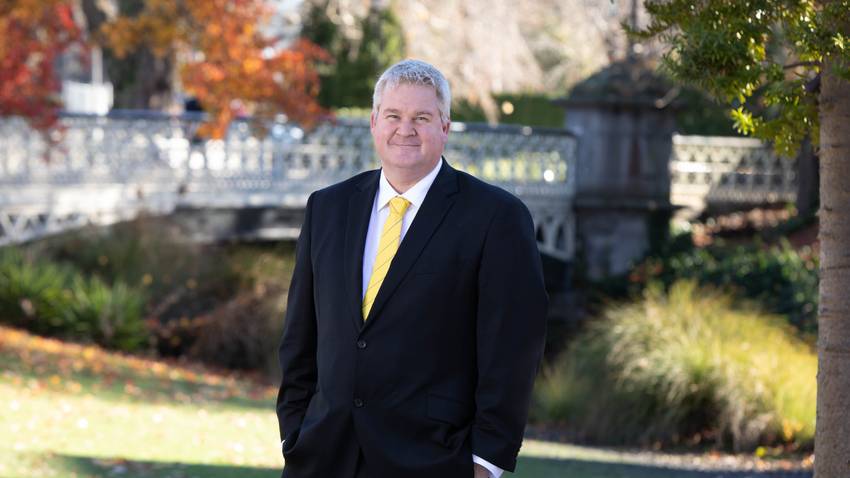3 Barewood Grove
West Melton, Selwyn District
West Melton, Selwyn District
SOLD
5
2
3
Unparalleled Luxury on a Grand Scale
On trend & showcasing high-end finishes throughout, this expansive 378m2 home located in West Melton's prestigious Wilfield sub-division, is a vision of sleek sophistication & offers the opportunity to purchase a truly unique property.
The high level of craftsmanship & detail our vendors have bestowed on every aspect of this stunning property is immediately evident upon entering this Master Builder's own home. Striking over-height ceilings pared with bespoke wood detailing create dramatic open plan living spaces, while oversized sliders promote excellent flow to the private & sheltered courtyards. The chic kitchen showcases a sociable 4m long island with Caesarstone top, 90cm Electrolux oven with induction hob, scullery plus sleek black cabinetry & fixtures, which are softened by the stunning engineered oak flooring plus a living wall. Allowing for entertaining on a grand scale, the spacious front courtyard flows from the main living area & incorporates bespoke blockwork with feature lighting plus a pizza oven. A separate lounge offers a quiet haven & makes an ideal teenagers retreat or cosy media room. Simply stunning, the master suite enjoys a glamorous dressing room plus a tiled ensuite boasting dual vanities & walk-in double shower, while a further 4 large double bedrooms all include custom feature walls with 3 opening via sliders to the large back deck & vast lawns beyond. The considered floor plan also incorporates a luxurious tiled family bathroom with freestanding bath, an office by the entry, a gym plus a sizeable laundry with a separate 3rd toilet. 3-car garaging with drive-thru plus an abundance of off-street parking ensures room for all the toys while other features include 2 ducted heat systems, log fire, under tile heating, Wi-Fi irrigation, attic storage, security cameras & much more!
The high level of craftsmanship & detail our vendors have bestowed on every aspect of this stunning property is immediately evident upon entering this Master Builder's own home. Striking over-height ceilings pared with bespoke wood detailing create dramatic open plan living spaces, while oversized sliders promote excellent flow to the private & sheltered courtyards. The chic kitchen showcases a sociable 4m long island with Caesarstone top, 90cm Electrolux oven with induction hob, scullery plus sleek black cabinetry & fixtures, which are softened by the stunning engineered oak flooring plus a living wall. Allowing for entertaining on a grand scale, the spacious front courtyard flows from the main living area & incorporates bespoke blockwork with feature lighting plus a pizza oven. A separate lounge offers a quiet haven & makes an ideal teenagers retreat or cosy media room. Simply stunning, the master suite enjoys a glamorous dressing room plus a tiled ensuite boasting dual vanities & walk-in double shower, while a further 4 large double bedrooms all include custom feature walls with 3 opening via sliders to the large back deck & vast lawns beyond. The considered floor plan also incorporates a luxurious tiled family bathroom with freestanding bath, an office by the entry, a gym plus a sizeable laundry with a separate 3rd toilet. 3-car garaging with drive-thru plus an abundance of off-street parking ensures room for all the toys while other features include 2 ducted heat systems, log fire, under tile heating, Wi-Fi irrigation, attic storage, security cameras & much more!
Open Homes
Property Features
| Property ID: | RLL30014 |
| Bedrooms: | 5 |
| Bathrooms: | 2 |
| Building: | 378m2 |
| Land: | 1859m2 |
| Listed By: | Town & Lifestyle Real Estate Ltd Licensed (REAA 2008) |
| Share: |
Chattels:
- Light Fittings
- Floor Covers
- Garden Shed
- Blinds
- Drapes
- Burglar Alarm
- Tv Aerial
- Rangehood
- Curtains
- Dishwasher
Get in touch

Emma Langton-George
Business Owner / Licensee Salesperson
Ray White Rolleston












