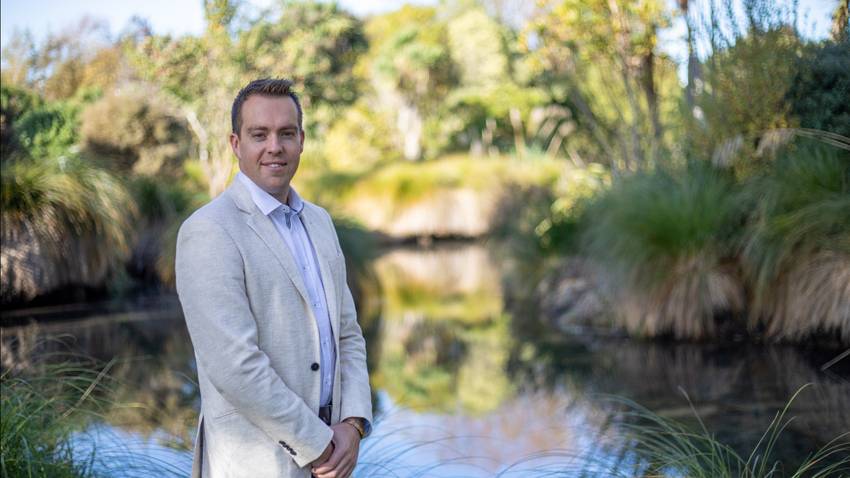10 Westmere Mews
West Melton, Selwyn District
West Melton, Selwyn District
SOLD
3
2
3
Spacious, Stunning & Immaculate
Property files: https://www.propertyfiles.co.nz/property/10Westmere
This stunning 257sqm residence, located on a very quiet street, offers the perfect blend of elegance and functionality, set on an expansive 1002sqm section. From the moment you step inside, the quality of this home is apparent, starting with the gorgeous polished aggregate floors that flow seamlessly throughout. The heart of the home is the designer kitchen, complete with a waterfall kitchen island, large butler's sink, 90cm gas hob, and a generous walk-in pantry, creating the ideal space for both family meals and entertaining guests.
The open-plan layout ensures plenty of space for dining and everyday living, while a built-in office, hidden behind a sleek sliding door, offers a perfect work-from-home solution in this quiet, peaceful setting. Just off the main living area, you'll find a separate, cozy lounge accessible through a stylish barn door. This room is fitted with surround sound speakers and a gas fireplace, offering a warm retreat, with access to a private, covered patio for outdoor relaxation-perfect for enjoying the tranquility of the street.
The master bedroom is a sanctuary, boasting a walk-in robe, tiled ensuite with a skylight, and a luxurious shower. The two additional bedrooms are equally spacious and are served by a modern, tiled family bathroom and a separate toilet. Ample storage is found throughout, along with a dedicated laundry room, making this home incredibly family-friendly, especially in such a serene environment.
The triple car garage, complete with a drive-through option for trailers or boats, is a standout feature. Additional convenience is provided by the pull-down attic ladder, offering even more storage space.
Outside, the beautifully landscaped grounds are designed for easy maintenance, with automated irrigation and a robotic electric lawnmower ensuring your lawn stays pristine year-round. With ample room for outdoor activities, this property, set on a quiet street, provides the perfect backdrop for family life.
This stunning 257sqm residence, located on a very quiet street, offers the perfect blend of elegance and functionality, set on an expansive 1002sqm section. From the moment you step inside, the quality of this home is apparent, starting with the gorgeous polished aggregate floors that flow seamlessly throughout. The heart of the home is the designer kitchen, complete with a waterfall kitchen island, large butler's sink, 90cm gas hob, and a generous walk-in pantry, creating the ideal space for both family meals and entertaining guests.
The open-plan layout ensures plenty of space for dining and everyday living, while a built-in office, hidden behind a sleek sliding door, offers a perfect work-from-home solution in this quiet, peaceful setting. Just off the main living area, you'll find a separate, cozy lounge accessible through a stylish barn door. This room is fitted with surround sound speakers and a gas fireplace, offering a warm retreat, with access to a private, covered patio for outdoor relaxation-perfect for enjoying the tranquility of the street.
The master bedroom is a sanctuary, boasting a walk-in robe, tiled ensuite with a skylight, and a luxurious shower. The two additional bedrooms are equally spacious and are served by a modern, tiled family bathroom and a separate toilet. Ample storage is found throughout, along with a dedicated laundry room, making this home incredibly family-friendly, especially in such a serene environment.
The triple car garage, complete with a drive-through option for trailers or boats, is a standout feature. Additional convenience is provided by the pull-down attic ladder, offering even more storage space.
Outside, the beautifully landscaped grounds are designed for easy maintenance, with automated irrigation and a robotic electric lawnmower ensuring your lawn stays pristine year-round. With ample room for outdoor activities, this property, set on a quiet street, provides the perfect backdrop for family life.
Open Homes
Property Features
| Property ID: | LIC30879 |
| Bedrooms: | 3 |
| Bathrooms: | 2 |
| Land: | 1002m2 |
| Listed By: | Town & Lifestyle Real Estate Ltd Licensed (REAA 2008) |
| Share: |
Chattels:
- Light Fittings
- Floor Covers
- Garden Shed
- Blinds
- Drapes
- Burglar Alarm
- Tv Aerial
- Rangehood
- Curtains
- Dishwasher
Get in touch













