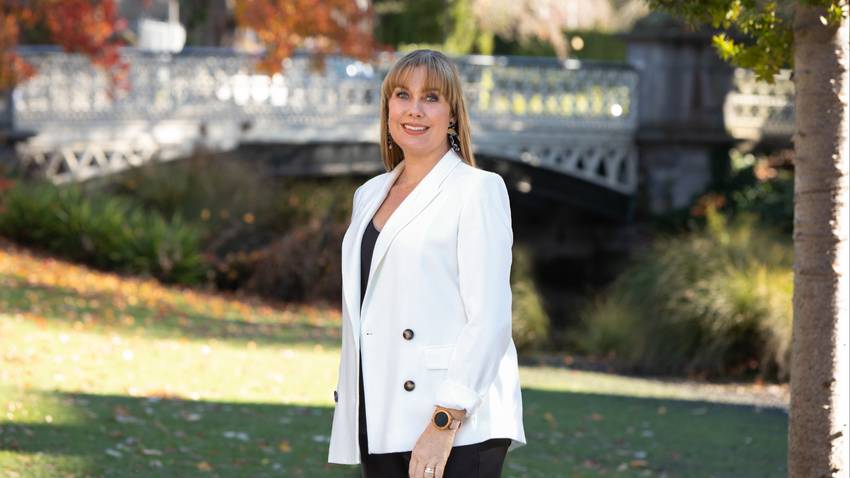1 Riverside Lane
Tai Tapu, Selwyn District
Tai Tapu, Selwyn District
SOLD
3
2
2
Space, Style & Location Combine
Stylish yet timeless design elements combine to create this simply stunning home which will impress both inside & out! Set in the idyllic & leafy boutique subdivision of Riverside Lane with pristine residents-only reserve with tennis court, this substantial 264sqm property offers a relaxed country lifestyle with an easy commute to the city.
Light & space abounds in the open plan living area which expertly combines both formal & relaxed living spaces along with an office, ideal for those who work from home. A magnificently appointed kitchen with stone benchtops is complimented by a butler's pantry with sink & second dishwasher. French doors provide a seamless transition to the private courtyard for easy alfresco dining & entertaining. A second courtyard off the formal lounge provides further outdoor living space for families to enjoy. Relaxation is guaranteed in the master suite which boasts a walk-in dressing room plus an ensuite with double tiled shower & dual vanities. Completing the accommodation are two further double bedrooms, a large family bathroom with tiled shower, a guest toilet with basin plus a laundry with outdoor access. Storage needs have been well met with the over-depth carpeted garage featuring attic trusses with pull-down ladder, as well as extra storage cupboards & room for bikes, etc. Comfort is assured year-round with underfloor heating which is operated by a heat pump on 6-zones throughout the home. Many desirable extras include digital lighting, Hills Home Hub Smart System, surround sound speakers, gas fire, solar hot water & alarm system.
With the pre-school & decile 10 primary school a short walk away plus cafes around the corner, this property's fantastic location couldn't be better for families looking for a quiet yet convenient lifestyle in this highly sought-after township.
Auction: Ray White Auction Rooms, from 11am Thurs 15 Aug 2024 (unless sold prior)
https://www.propertyfiles.co.nz/property/1riversidelane
Light & space abounds in the open plan living area which expertly combines both formal & relaxed living spaces along with an office, ideal for those who work from home. A magnificently appointed kitchen with stone benchtops is complimented by a butler's pantry with sink & second dishwasher. French doors provide a seamless transition to the private courtyard for easy alfresco dining & entertaining. A second courtyard off the formal lounge provides further outdoor living space for families to enjoy. Relaxation is guaranteed in the master suite which boasts a walk-in dressing room plus an ensuite with double tiled shower & dual vanities. Completing the accommodation are two further double bedrooms, a large family bathroom with tiled shower, a guest toilet with basin plus a laundry with outdoor access. Storage needs have been well met with the over-depth carpeted garage featuring attic trusses with pull-down ladder, as well as extra storage cupboards & room for bikes, etc. Comfort is assured year-round with underfloor heating which is operated by a heat pump on 6-zones throughout the home. Many desirable extras include digital lighting, Hills Home Hub Smart System, surround sound speakers, gas fire, solar hot water & alarm system.
With the pre-school & decile 10 primary school a short walk away plus cafes around the corner, this property's fantastic location couldn't be better for families looking for a quiet yet convenient lifestyle in this highly sought-after township.
Auction: Ray White Auction Rooms, from 11am Thurs 15 Aug 2024 (unless sold prior)
https://www.propertyfiles.co.nz/property/1riversidelane
Open Homes
Property Features
| Property ID: | LIC30718 |
| Bedrooms: | 3 |
| Bathrooms: | 2 |
| Building: | 264m2 |
| Land: | 750m2 |
| Listed By: | Town & Lifestyle Real Estate Ltd Licensed (REAA 2008) |
| Share: |
Chattels:
- Cooktop Oven
- Light Fittings
- Floor Covers
- Garden Shed
- Blinds
- Drapes
- Burglar Alarm
- Rangehood
- Curtains
- Dishwasher
- Garage Door Opener
Get in touch

Emma Langton-George
Business Owner / Licensee Salesperson
Ray White Rolleston












