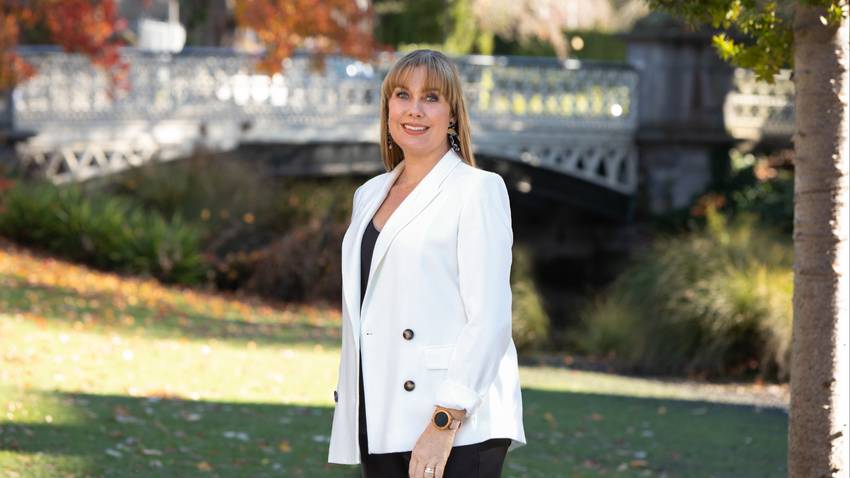35 School Road
Tai Tapu, Selwyn District
Tai Tapu, Selwyn District
SOLD
4
2
2
A Home To Fall in Love With!
Generously proportioned & recently refreshed, this spacious home nestled in a village location offers room for the whole family. Designed to capture the sun & boasting excellent indoor/outdoor flow, the large open plan living areas combined with an over-height stud gives the home a light & airy feel that will draw you in & make you want to stay!
Offering a central hub for everyday life, the vast open plan living area is a light filled space which offers room for the whole family, or entertaining on a grand scale. With dramatic over-height ceilings, this central area is anchored by a stylish kitchen with an extra-long island bench where family & friends will naturally gather. An adjoining dining area is soaked in morning sun & connects to a private patio, ideal for weekend brunches. Connected to the main living area yet offering a quiet get-away, the separate lounge offers plenty of options such as a media room, formal lounge or playroom for the kids with bifolds to a deck. The peaceful master suite flows to the sunny rear deck & features a large WIR & ensuite. Perfect for growing families, 1 of the remaining 3 bedrooms also features a WIR, with a 4th bedroom located near the front door, making this a great option to use as a home office. Completing the floor plan is a family bathroom, separate toilet with handbasin plus a laundry with outdoor access. A wood burner, 2 heat pumps & under-tile heating in the bathrooms keeps the home comfortable year-round. Offering further space, the carpeted oversize double garage with drive-thru to a utility pad which allows options for this to be utilised as a games room for the kids. An electronic gate ensures any vehicles parked outside are safe & secure.
Nestled in a beautifully landscaped 767m2 garden setting and securely fenced for privacy, this superb home is just a short stroll away from schools & eateries & offers the ultimate family lifestyle!
Offering a central hub for everyday life, the vast open plan living area is a light filled space which offers room for the whole family, or entertaining on a grand scale. With dramatic over-height ceilings, this central area is anchored by a stylish kitchen with an extra-long island bench where family & friends will naturally gather. An adjoining dining area is soaked in morning sun & connects to a private patio, ideal for weekend brunches. Connected to the main living area yet offering a quiet get-away, the separate lounge offers plenty of options such as a media room, formal lounge or playroom for the kids with bifolds to a deck. The peaceful master suite flows to the sunny rear deck & features a large WIR & ensuite. Perfect for growing families, 1 of the remaining 3 bedrooms also features a WIR, with a 4th bedroom located near the front door, making this a great option to use as a home office. Completing the floor plan is a family bathroom, separate toilet with handbasin plus a laundry with outdoor access. A wood burner, 2 heat pumps & under-tile heating in the bathrooms keeps the home comfortable year-round. Offering further space, the carpeted oversize double garage with drive-thru to a utility pad which allows options for this to be utilised as a games room for the kids. An electronic gate ensures any vehicles parked outside are safe & secure.
Nestled in a beautifully landscaped 767m2 garden setting and securely fenced for privacy, this superb home is just a short stroll away from schools & eateries & offers the ultimate family lifestyle!
Open Homes
Property Features
| Property ID: | LIC30493 |
| Bedrooms: | 4 |
| Bathrooms: | 2 |
| Land: | 768m2 |
| Listed By: | Town & Lifestyle Real Estate Ltd Licensed (REAA 2008) |
| Share: |
Chattels:
- Cooktop Oven
- Light Fittings
- Floor Covers
- Garden Shed
- Blinds
- Drapes
- Tv Aerial
- Rangehood
- Curtains
- Dishwasher
- Garage Door Opener
Get in touch

Emma Langton-George
Business Owner / Licensee Salesperson
Ray White Rolleston












