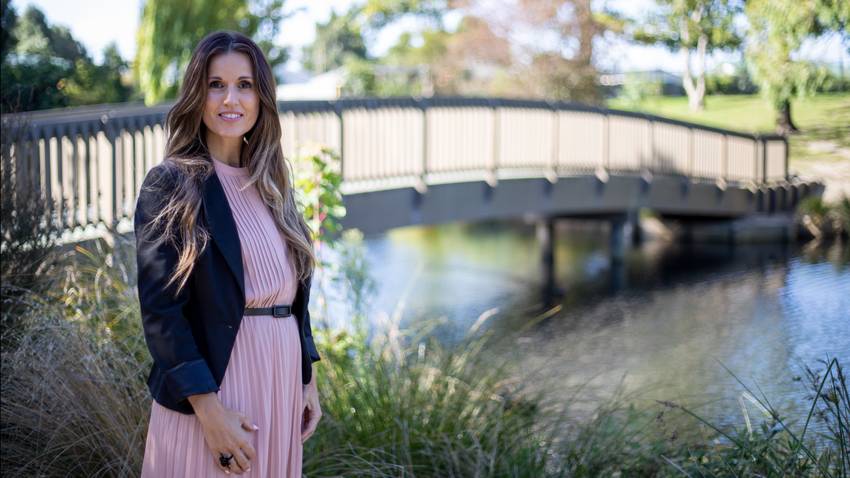61 School Road
Tai Tapu, Selwyn District
Tai Tapu, Selwyn District
SOLD
4
2
2
Let the Sun Shine In!
Offering the best of both worlds with a contemporary up-to-the-minute design aesthetic combined with a peaceful setting in desirable Tai Tapu village, this stunning home will appeal to a wide range of buyers looking for a lifestyle upgrade.
Sure to impress from the moment you step inside, the 2.7m over height living space is generous in proportion in every sense of the word! Sleek & well-appointed, the kitchen boasts a central island with stone tops & double oven creates a gathering point for family & friends. Designed for easy living, you won't miss out on any of the action at family get-togethers with the well thought out floor plan! The dedicated dining area includes a built-in window seat with views of the port hills, while the living space includes the log fire, study nook & pick up sliders to the deck. Well designed to be included in the main living space if needed, the separate lounge can be closed off using cavity sliders to form a cosy retreat. Fabulous indoor-outdoor flow is achieved with dual patio/deck areas, with multiple over height stacker doors assuring you are able to follow the sun all day long. The tranquil master suite offers a tiled ensuite with dual vanity & tiled shower including rain head, complemented by a walk-in dressing room. 3 further bedrooms are serviced by a stunning family bathroom with a generous tiled shower, oversized vanity & soaker tub to relax in at the end of a busy day. The separate study, accessed from the entrance, forms a perfect space to work from home & includes access to the roof space with an attic ladder. Adding to the appeal is a separate laundry with abundant storage & a drying rack.
Many extras you would expect with a home of this calibre includes under-tile heating, HRV, 2 heat pumps, pop-up irrigation, insulated carpeted garage with additional storage, off-street parking for boat/caravan, plus so much more!
https://www.propertyfiles.co.nz/property/61SchoolRoad
Sure to impress from the moment you step inside, the 2.7m over height living space is generous in proportion in every sense of the word! Sleek & well-appointed, the kitchen boasts a central island with stone tops & double oven creates a gathering point for family & friends. Designed for easy living, you won't miss out on any of the action at family get-togethers with the well thought out floor plan! The dedicated dining area includes a built-in window seat with views of the port hills, while the living space includes the log fire, study nook & pick up sliders to the deck. Well designed to be included in the main living space if needed, the separate lounge can be closed off using cavity sliders to form a cosy retreat. Fabulous indoor-outdoor flow is achieved with dual patio/deck areas, with multiple over height stacker doors assuring you are able to follow the sun all day long. The tranquil master suite offers a tiled ensuite with dual vanity & tiled shower including rain head, complemented by a walk-in dressing room. 3 further bedrooms are serviced by a stunning family bathroom with a generous tiled shower, oversized vanity & soaker tub to relax in at the end of a busy day. The separate study, accessed from the entrance, forms a perfect space to work from home & includes access to the roof space with an attic ladder. Adding to the appeal is a separate laundry with abundant storage & a drying rack.
Many extras you would expect with a home of this calibre includes under-tile heating, HRV, 2 heat pumps, pop-up irrigation, insulated carpeted garage with additional storage, off-street parking for boat/caravan, plus so much more!
https://www.propertyfiles.co.nz/property/61SchoolRoad
Open Homes
Property Features
| Property ID: | LIC30434 |
| Bedrooms: | 4 |
| Bathrooms: | 2 |
| Land: | 702m2 |
| Listed By: | Town & Lifestyle Real Estate Ltd Licensed (REAA 2008) |
| Share: |
Chattels:
- Cooktop Oven
- Light Fittings
- Floor Covers
- Garden Shed
- Blinds
- Drapes
- Burglar Alarm
- Curtains
- Dishwasher
- Garage Door Opener
Get in touch

Emma Langton-George
Business Owner / Licensee Salesperson
Ray White Rolleston












